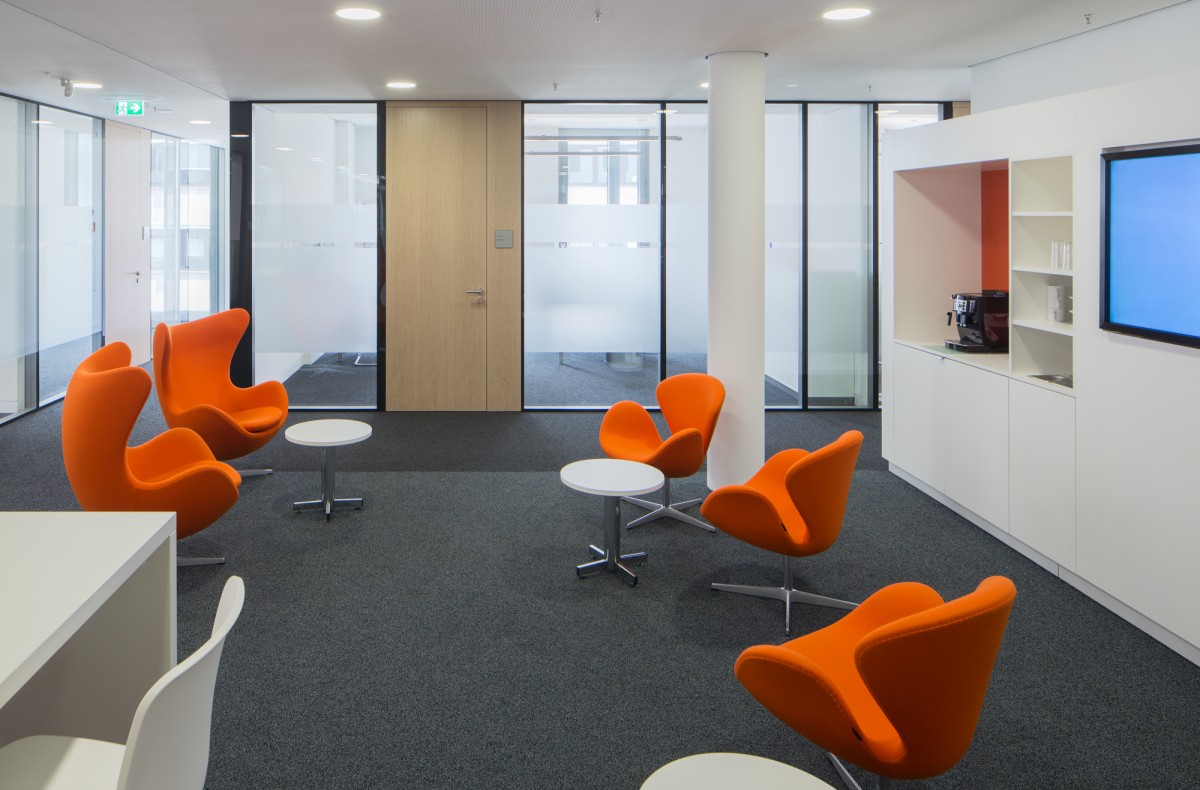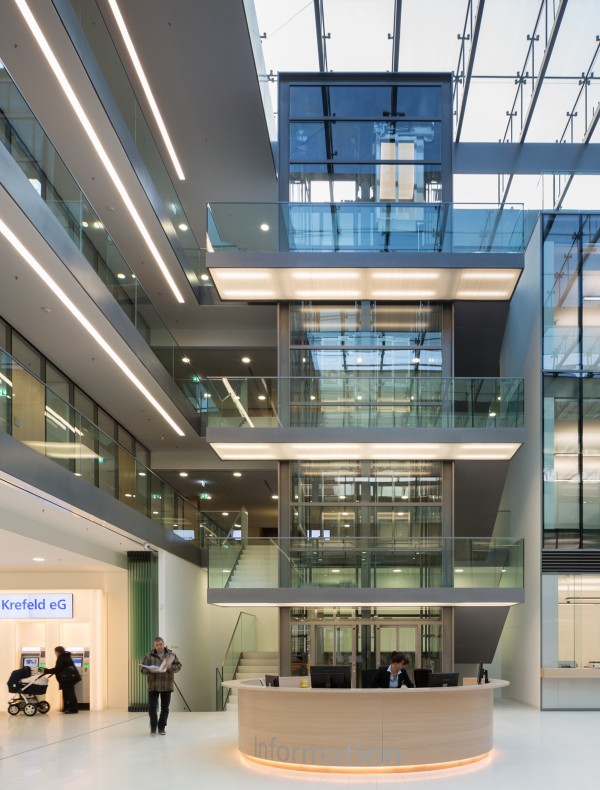Head Office Volksbank Krefeld eG – Interior
Interior
A sculptural architectural design accentuates the diagonally two entrances. The open ‘marketplace’ character, supported by a public cafe at the main entrance, creates a smooth transition to the public space churchyard.
The cafe is furnished with tables beneath the overhanging roof and the existing beautiful trees in the square. Because of the high windows of the main building entrance to Dionysius Platz, Church and tower are almost perceivable from every point of the hall.
All customer service offices are arranged on the ground floor and 1st level, they are oriented towards the hall and designed in the quality of open “market stalls”.


The orientation to the new hall as well as to the church square creates a bright character and high quality for the boardrooms and the event area on the 3rd level.
A perforated facade with openable windows and an upstream glass level behind a sun protection designs a slightly translucent and bright visibility. It emphasizes the inviting and distinctive character of the new Volksbank Krefeld eG.