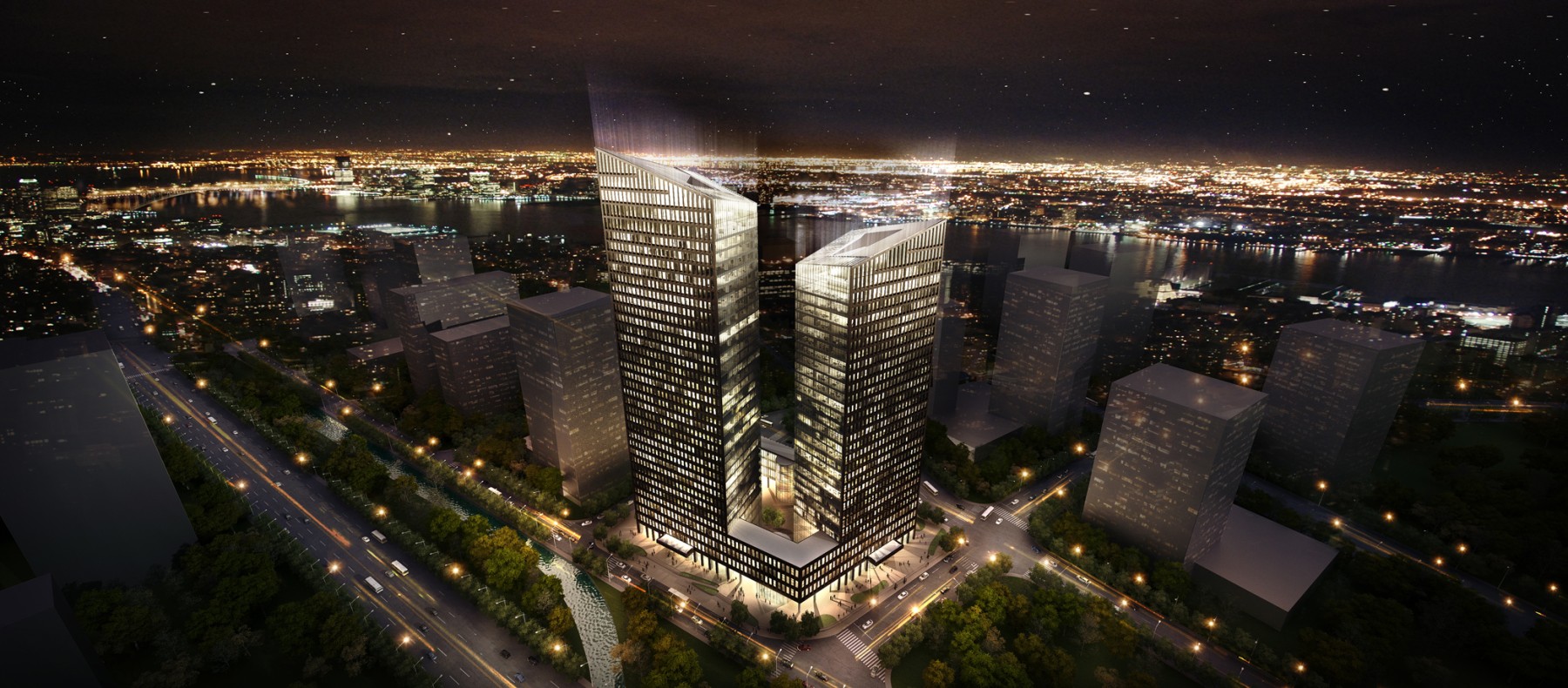HEHE International Center
Shanxi Province is the centre of the energy industry in China. Every year one billion tons of coal are produced there. As in the Ruhr area of Germany, Shanxi has to cope with a process of structural change. As part of the reform program for sustainable urban development, Gerber Architekten are designing a modern office complex. Two high-rise buildings of 31and 36-storeys respectively up to a height of 170 m are dynamically juxtaposed. They are linked by a 3-storey building which clearly defines the boundary of a heterogeneous urban space.
The buildings enclose an urban space which functions as a “shared surface” frequented by both pedestrians and vehicles. A cafeteria, shops and commercial spaces at ground and upper levels are reserved for local use. Conference rooms and high specification spaces for work and communication are provided at roof level over three staggered floors. Urbanistically, the ensemble addresses the cultural centre towards the northeast and creates both a visual connection and a major route to the main road in the west.

| Location | Taiyuan, China |
| Competition | 1st prize, 2012 |
| Construction | since 2013 |
| GFA | 145.771 m² |
| GV | 667.399 m³ |