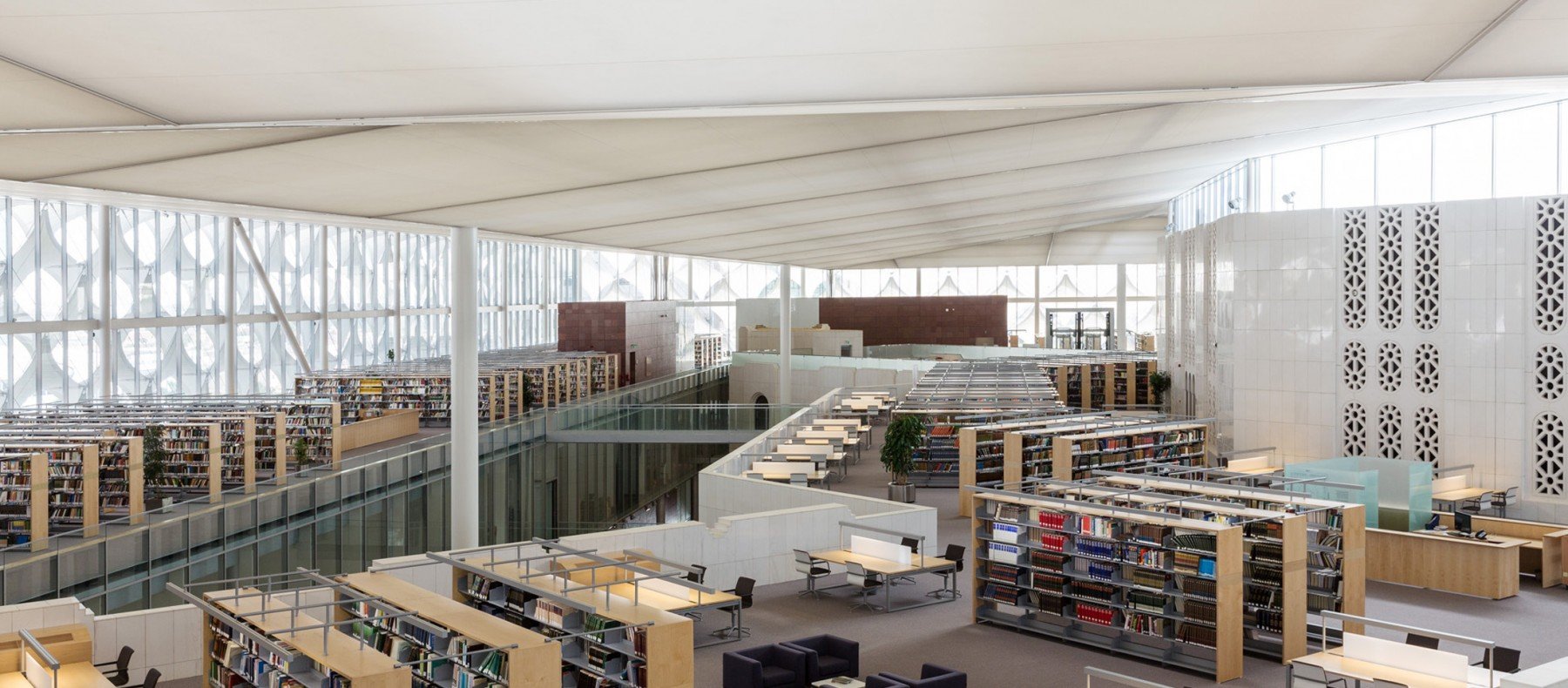King Fahad National Library
Interior
The symbolic cuboid shape of the new building surrounds the existing building on all sides, thus presenting the National Library as a new architectural image in the Riyadh cityscape without abandoning the old building, which now operates as an internal stack, making it the centre of knowledge within the new library as a whole. The square new building is covered by a filigree textile façade following traditional Middle Eastern architectural patterns and linking them with state of the art technology.

Reading Landscape
The entire former roof of the existing building, which occupies an extensive area, now provides a reading landscape flooded with light and offers a special atmosphere that will encourage the exchange of knowledge in this way. Inside – as if hidden in a treasure chest, a knowledge storehouse – are the book stacks. Visitors access the open-access sections on the third floor of the new building via bridges from the reading area. Everything is covered by a new roof, punctuated by skylights under which white membranes gently distribute the light throughout the entire interior. The main entrance hall is on the ground floor, which also houses exhibition areas, a restaurant and a bookshop. A library area for women only, in which they can spend time without a burka, is provided on the first floor of the new south wing; this space is separated from the other building uses, and is also accessed separately.