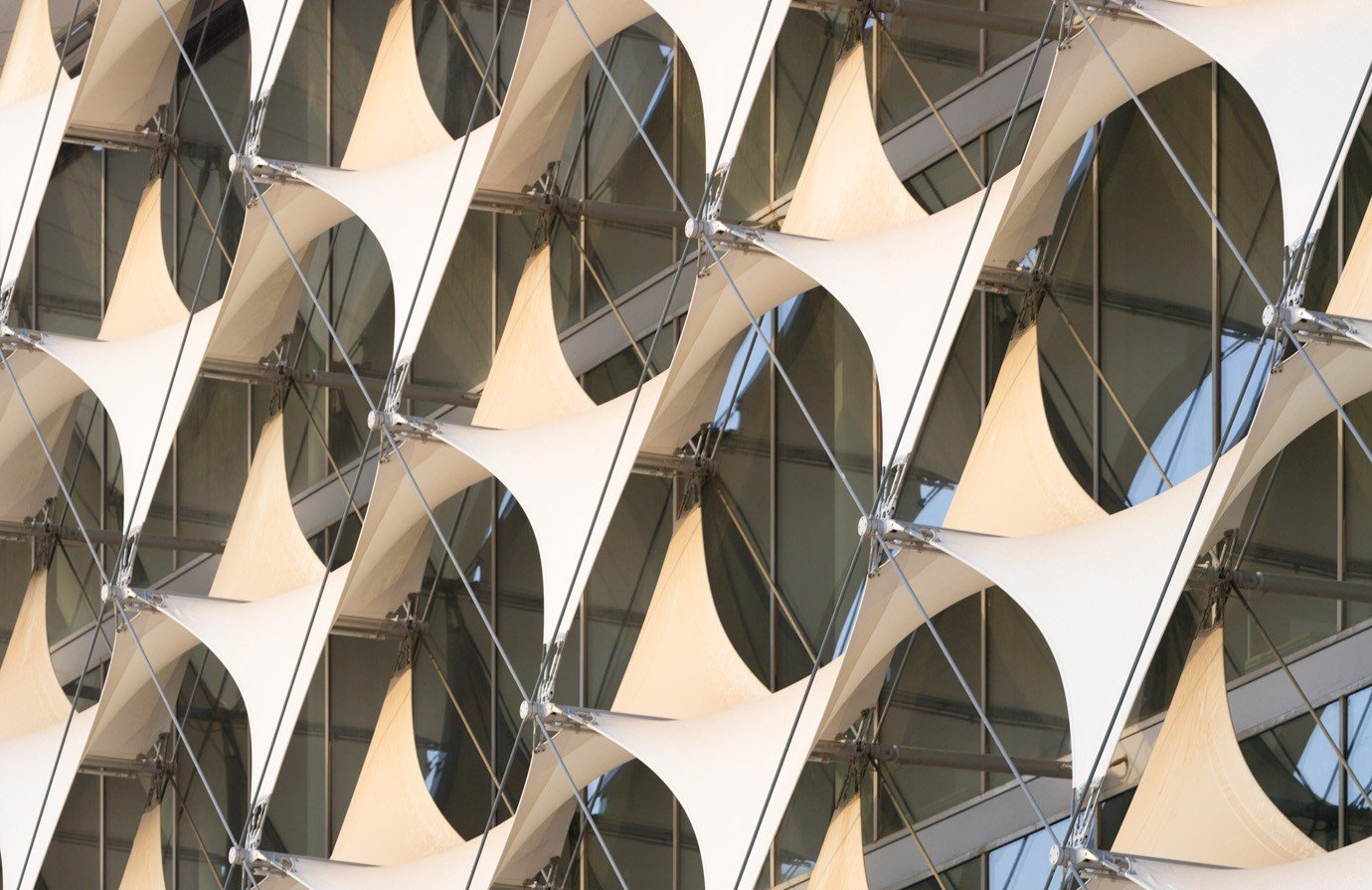King Fahad National Library
| Competition | 1st prize, 2002 |
| Completion | 2015 |
| Client | Kingdom of Saudi-Arabia |
| GFA | 86.632 m² |
| Gross Volume | 452.000 m³ |
The King Fahad National Library, one of the most important cultural buildings in the Kingdom of Saudi Arabia, was completed and went into use for its intended purpose in 2015. This project sees Professor Eckhard Gerber and his Gerber Architekten team accomplishing one of the most important urban development and cultural projects in the capital, Riyadh. The design functions as the central driving force behind a piece of urban development and rearrangement, and combines the challenge of designing within the existing building stock with respect for Arabian culture.
> Landscape Architecture
The theme of sustainability using up-to-date energy concepts and rational building structures runs through all our activities as a crucial idea that is taken for granted
Prof. Eckhard Gerber
Interior Design
The entire former roof of the existing building, which occupies an extensive area, now provides a reading landscape flooded with light and offers a special atmosphere that will encourage the exchange of knowledge in this way. Inside – as if hidden in a treasure chest, a knowledge storehouse – are the book stacks. Visitors access the open-access sections on the third floor of the new building via bridges from the reading area. Everything is covered by a new roof, punctuated by skylights under which white membranes gently distribute the light throughout the entire interior.
Façade
The key element of the façade was developed especially for the new building. It is a cladding made up of rhomboid textile awnings, marked by its play with revealing and concealing. Inserted white membranes, supported by a three-dimensional, tensile-stressed steel cable structure, act as sunshades and interpret the Arabian tent structure tradition in a modern, technological way. This sequence of old and new creates a uniform and prestigious overall architectural appearance with characteristic styling. At night the façade glows in a soft white light and becomes the city’s cultural lighthouse.
| Location | Riyadh, Saudi Arabia |
| Competition | 2002 |
| Construction dates | 2008 – 2015 |
| GFA | 86.632 m² |
| Gross Volume | 452.000 m³ |
| 2015 | Architizer A+ Award – Architecture + Material - Finalist |
| MIPIM Award – Best Refurbished - Building Shortlist | |
| MIPIM Award – Special Jury Award - Shortlist | |
| Ingenieurbaupreis des Deutschen Stahlbaus | |
| 2014 | Detail Preis – Nominee |
| WAN Award Façade - Short Listed | |
| German Design Award | |
| Iconic Award | |
| Meed Award – Social Project of the year | |
| Meed Award – GCC | |
| International Architecture Design Award |







