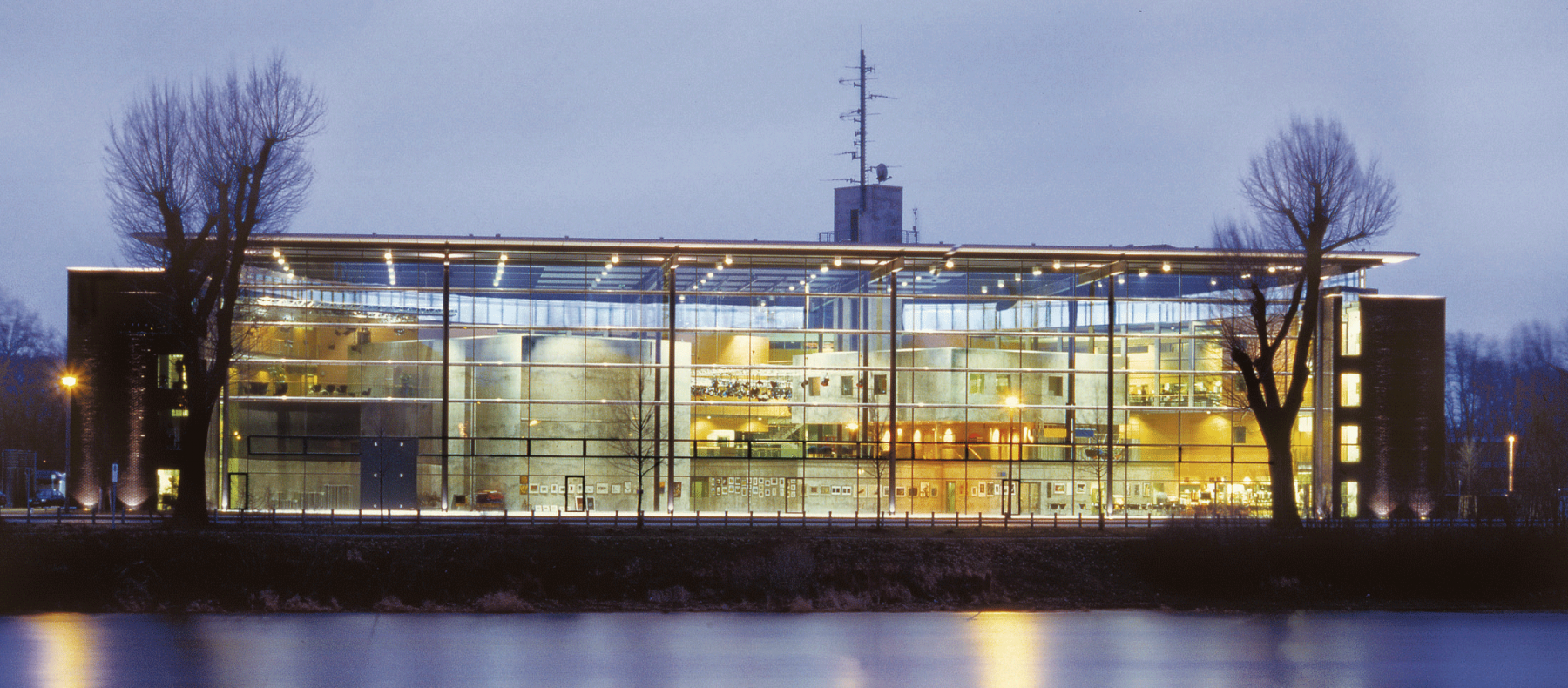mdr Regional Radio Saxony-Anhalt
Magdeburg
The broadcasting studio, with its five-storey high, 70 metre wide “showcase“ window, opens onto the Elbe river and the city centre, with its impressive backdrop including the old town and the cathedral district. The underlying parameters, such as views, transparency and inclusion of the urban context, are thus not just perceptible in certain parts of the building, but rather are integrated aspects of the structure, becoming a showcase itself, enclosed by the semi-circular office wing, which actually appears rather reserved with its dark brick façade facing the landscaped park of the Elbe island.
The bustling settings of broadcasting activities unfold in front of the ever-present backdrop of the Elbe, old town and cathedral like a medial landscape. The various uses are simply and clearly accommodated and connections can be made arbitrarily and changed. The complex concerns of broadcasting nonetheless require fixed structures, limits and hierarchies that are allowed for through the division of such activities by floor. Behind the event foyer, one floor down, the hall opens onto the publicly accessible Elbe foyer with its catering facilities and exhibition space. There are separate studios and editorial offices for both television and radio, housed in cubic freestanding structures located in the hall and connected to one another via catwalks.

Whereas the curved office tract is designed as a solid structure using sedate and restrained elements, the studio’s technical character is visible in the central hall. Flooded with light by day, the studio exposes its inner core in the evening and during the night, shining brightly all the way over to the other side of the river.
| Location | Magdeburg, Germany |
| Competition | 1st prize, 1994 |
| Construction | 1996 - 1998 |
| GFA | 15.500 m² |
| GV | 85.179 m³ |