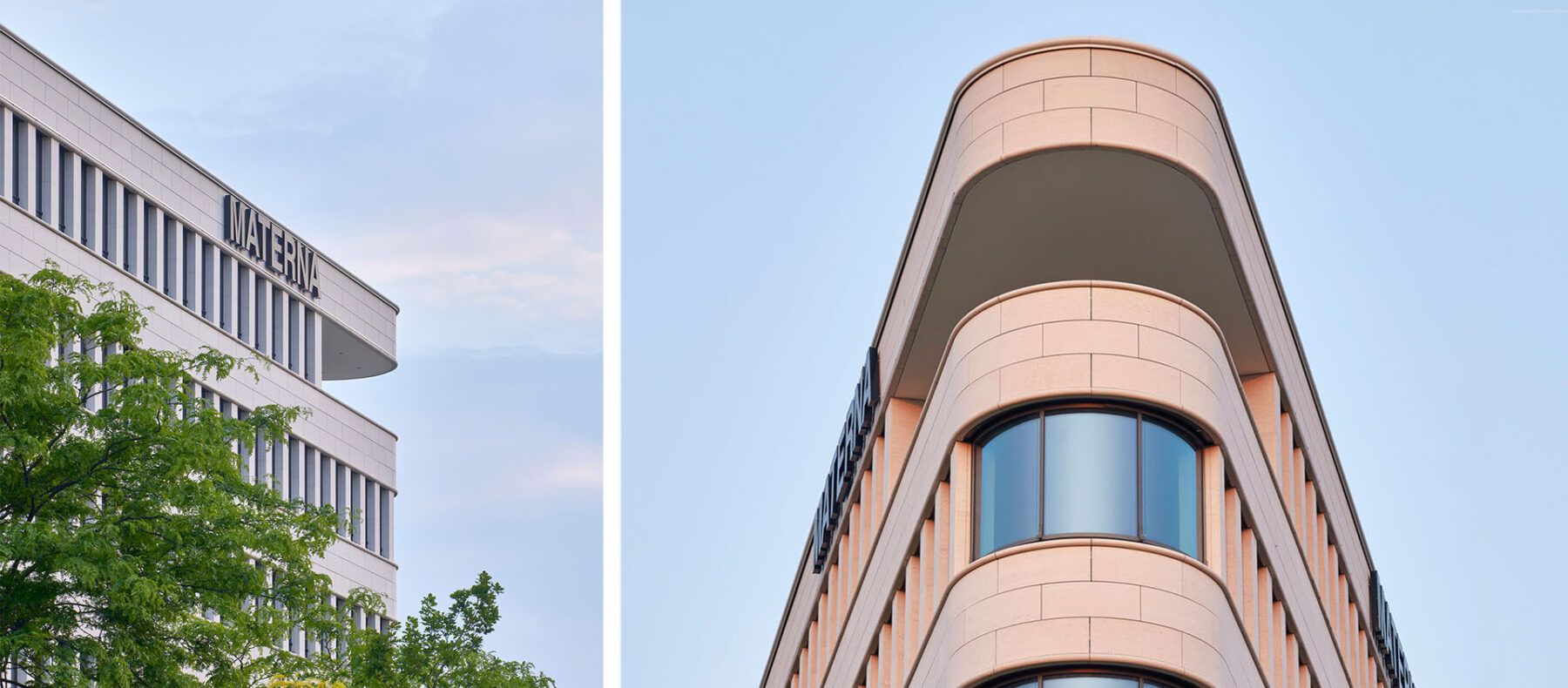New corporate headquarters for Materna
The new headquarters of Materna Information & Communications SE is being built in the Phoenix-West industrial estate according to a design by Gerber Architekten. The approximately 1,800 workplaces will be brought together in one location at the new corporate headquarters. The corporate headquarters is planned like a metaphor of change on a former industrial site in the south of Dortmund. This reflects the self-image of the family-owned company, founded in Dortmund in 1980, as an innovation driver of successful structural change in North Rhine-Westphalia.
As a clear commitment to the Dortmund location, the dynamically pointed building is positioned on a plateau facing Dortmund city centre. The central design idea is to offer a system of open and social spatial structures for dynamic communication processes and innovative solutions. Elements such as the glass foyer with café bar, the canteen with indoor and outdoor areas, the terraced landscape staircase and the courtyard landscape that can be accessed as a “green centre” promote communication among employees and are intended to help employees identify with their company. The opening to the landscape and the spatial interfaces are also of central importance in the architectural design. This creates a smooth transition between architecture and landscape as well as a transfer of information and knowledge within the company and into the open society.
| Location | Dortmund, Germany |
| Competition | 1st prize 2020 |
| Construction | 2020 - 2025 |
| GFA | 62.863 m² |
| GV | 244.000 m³ |
