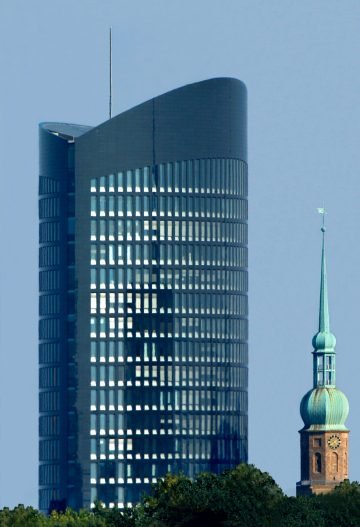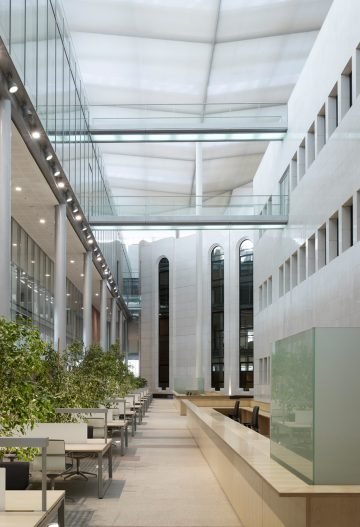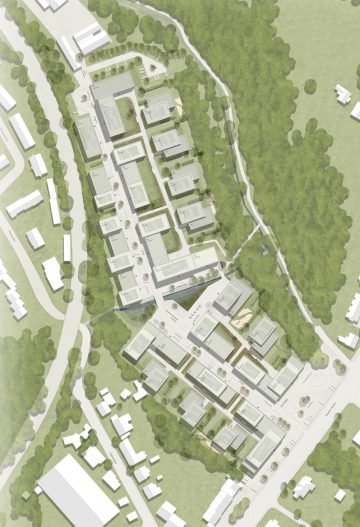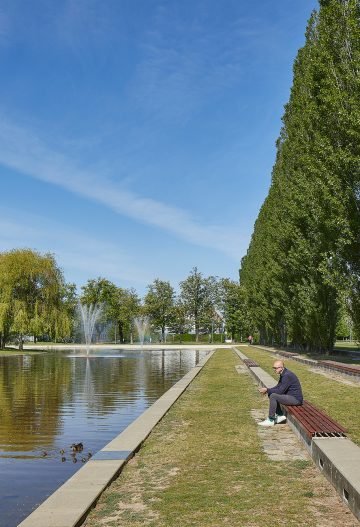Seit mehr als 50 Jahren Gerber Architekten
Unter der Bezeichnung „Werkgemeinschaft 66“ begann Eckhard Gerber in Meschede 1966 seine selbstständige Tätigkeit als freischaffender Architekt. Grundlage der Bürogründung waren gewonnene Wettbewerbe, an denen er schon während seines Studiums arbeitete. Nach dem tragischen Tod seines Partners Dirk Stelljes, führte Eckhard Gerber das Büro seit 1979 alleine mit neuem Sitz Dortmund fort – ab 1981 unter dem Namen „Professor Gerber und Partner“. Über die vielen Jahre erfolgreicher Arbeit ist das Büro, das sich seit 2002 Gerber Architekten nennt, stetig gewachsen. Es zählt heute rund 340 sehr engagierte und erfahrene Mitarbeiter. Neben dem Hauptsitz in Dortmund besteht seit 2007 ein Büro in Hamburg, seit 2011 ein Büro in Berlin und auch die Standorte Münster, Düsseldorf, Riad und Shanghai konnten weiter ausgebaut werden.
Wir suchen für die immer neue und ganz bestimmte Situation des Ortes die jeweils adäquate Entwurfslösung. Das ganz Besondere und immer wieder Andere für einen Ort aufzuspüren und neu zu interpretieren, das prägt unsere Entwurfsarbeit.
Prof. Eckhard Gerber
Bürovorstellung



