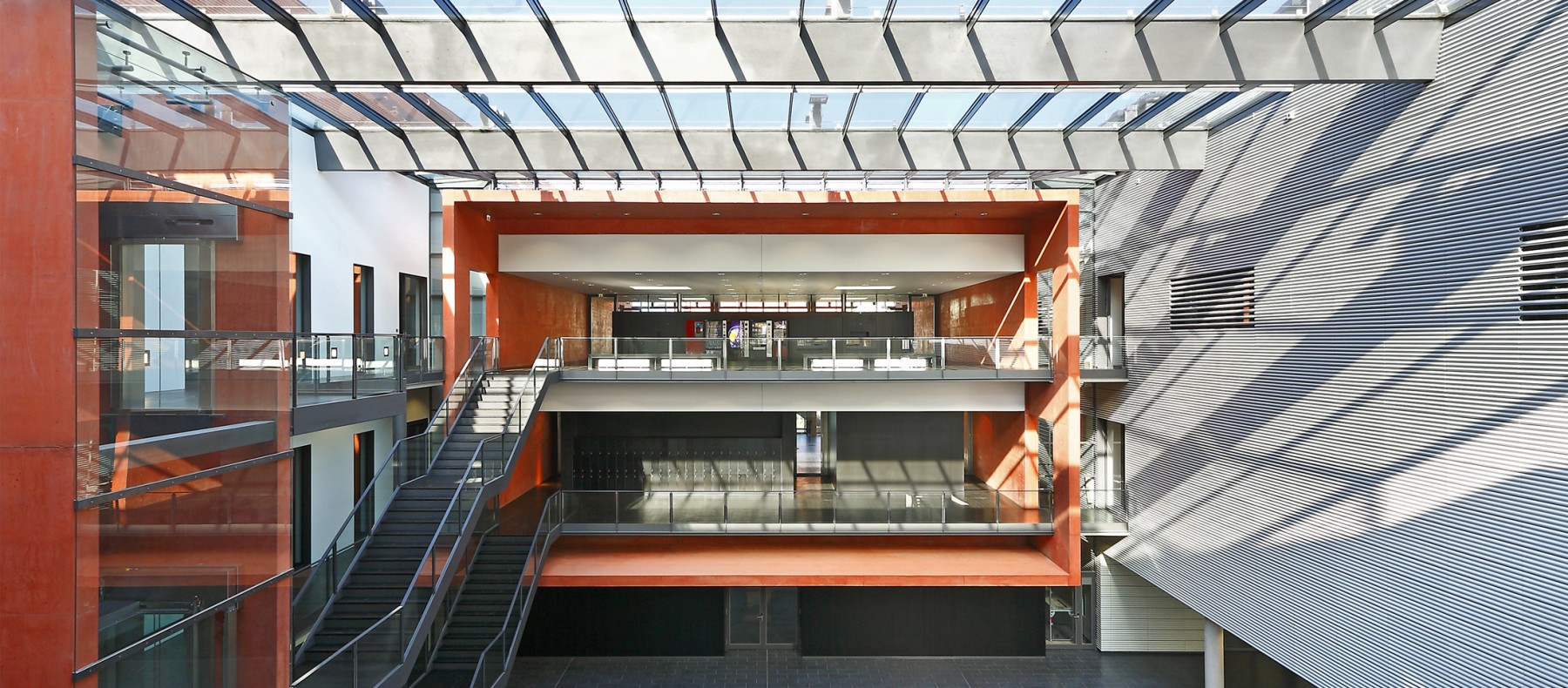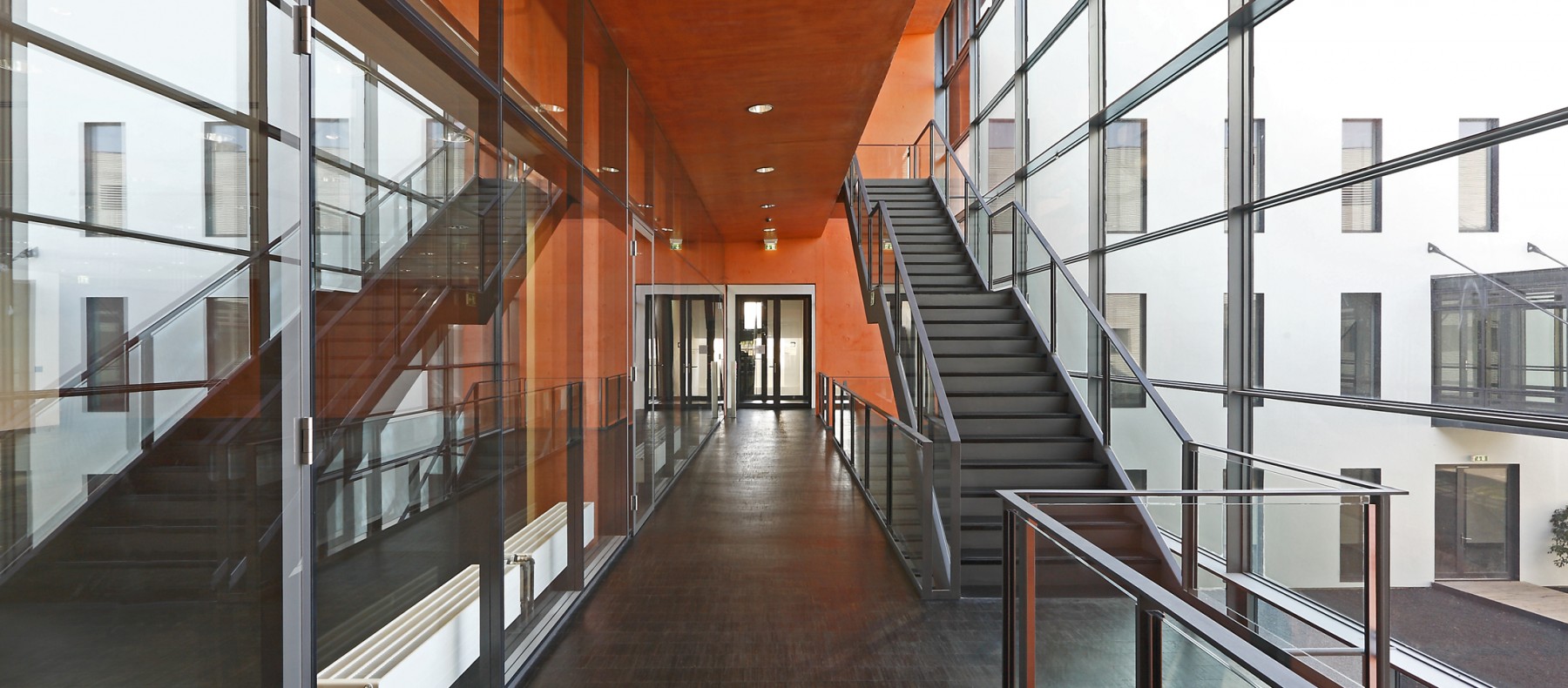Würzburg University
Institute of Molecular Infection Biology and Rudolf Virchow Institute
The Institute of Molecular Infection Biology and Rudolf Virchow Institute of Würzburg University rates among the projects in the field of building within existing structures. It comprises a new build and the listed building of the former surgical ward of Luitpold Hospital with its beautiful façade, old staircases and the old auditorium. Both parts, old and new, form a functional and architectural entirety with circularly linked transport routes.

A cubic lecture hall divides the new courtyard between the existing and the new building into two different areas – a garden area and a glass-roofed entrance hall, which provides access to the new lecture hall, the seminar rooms as well as the listed auditorium in the lateral wing of the old building. The new hall, which gains its special atmosphere from the juxtaposition of old and new, is the public communication area for the teaching sector, whilst simultaneously providing access to the closed institutes and their laboratories.
Contrary to the vivid internal hall, the open courtyard is not open to the public, but assigned to the quieter rooms of scientists as an open, landscaped atrium. This garden courtyard invites the researchers and assistants of the institute to engage in a scientific exchange or relax. Two glass corridors provide for additional cross links between the offices in the old building and the laboratories, which are accommodated in the new build due to their high technical requirements.

The terracotta-clad façade of the new build emphasises the horizontal design of the elongated structure; its homogeneity forms a strong contrast to the old building. Glass joints, which accommodate the staircase and a lift, both connect and separate the old and new section.
| Location | Würzburg, Germany |
| Competition | 1st prize, 2004 |
| Construction | 2005 - 2009 |
| GFA | 25.893 m² |
| GV | 117.970 m³ |