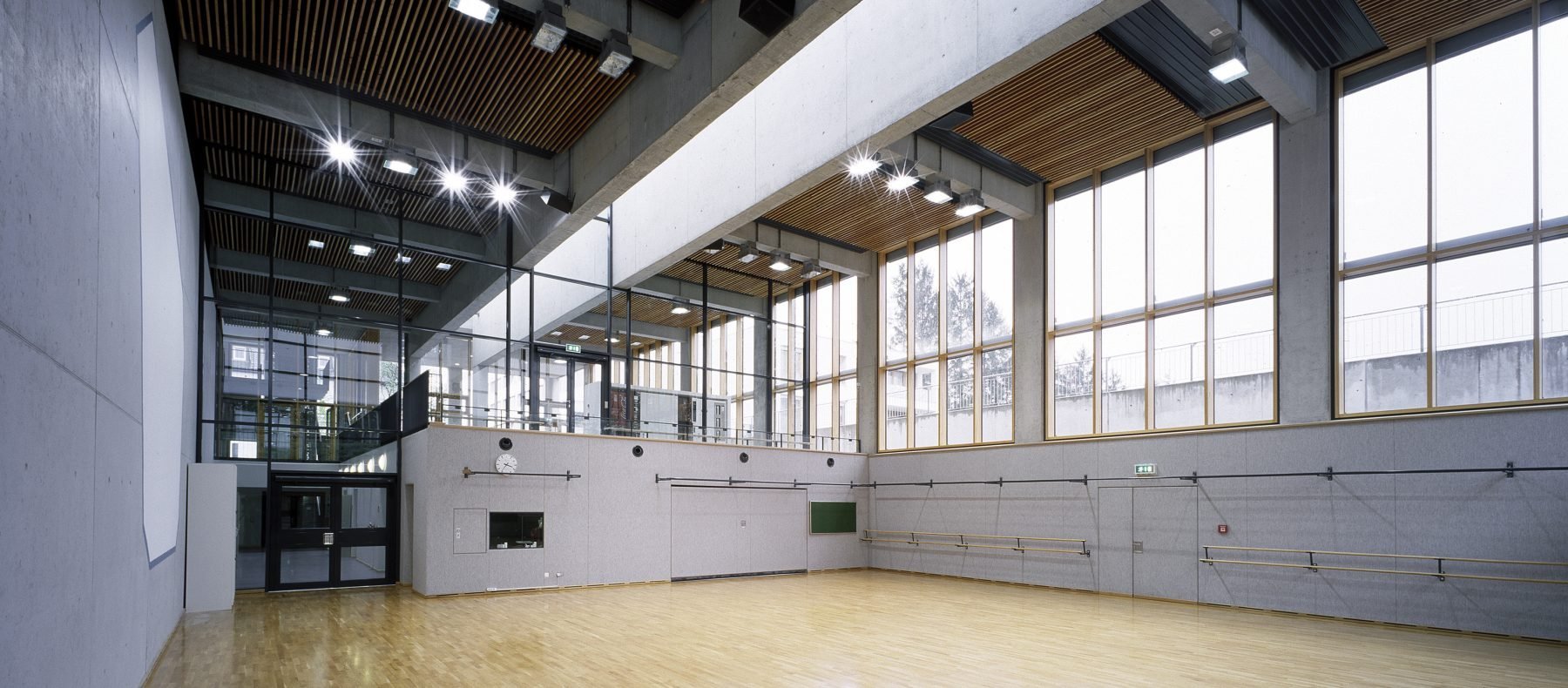Sports Hall for University of Koblenz-Landau
Due to four self-supporting concrete double girders with integrated skylights, the divisibility of the triple sports hall and the multi-purpose hall is easily recognisable. The skylights allow all parts to be independently well-lit during the day. The gym, offices and the seminar rooms of the sports institute are to be found on two levels facing the road. Fair-faced concrete characterises the interior and exterior design.
The two-storey block on the street side houses the gym as well as the offices and seminar rooms of the sports institute. The changing rooms, showers and other ancillary rooms are located on the lower floor, which is dug into the ground on the entrance side and is level with the indoor playing area. The visitor stands with seating for around 200 people are directly accessible from the foyer on the entrance floor.

Exposed concrete characterises the design of the sports hall both inside and out: the load-bearing columns and beams are clad with prefabricated concrete elements on the outside, while the post-and-beam construction of the glass façades in between is made of wood.
A free-standing building to the side of the sports hall houses the heating centre and two caretaker’s flats. The simple cube and the white plastered thermal skin of the façade signalise the simple function of living in a way that is as natural as it is restrained and also refers to the white plastered central building on the other side of the campus, also planned by Gerber Architekten.
| Location | Koblenz, Germany |
| Design | 1997 |
| Construction | 1999 - 2001 |
| GFA | 4.500 m² |
| GV | 25.000 m³ |