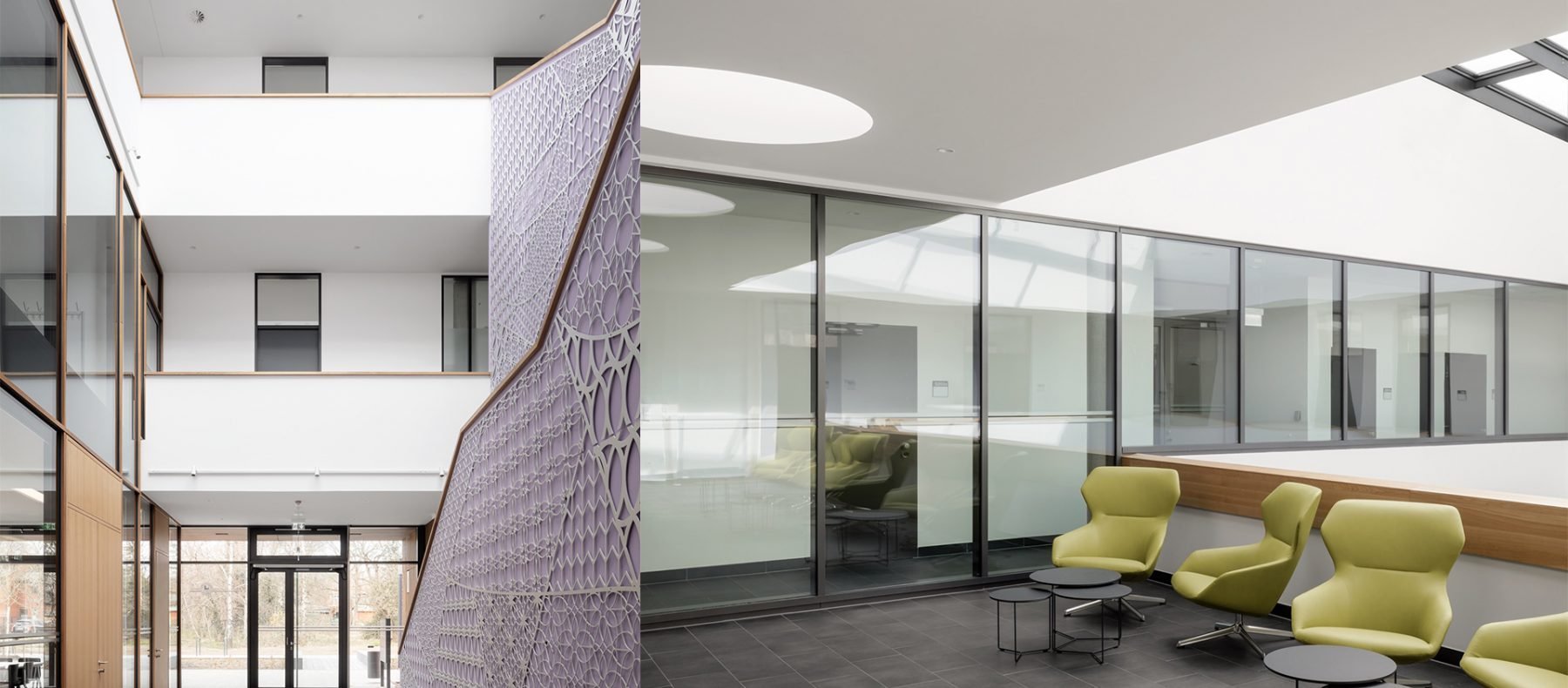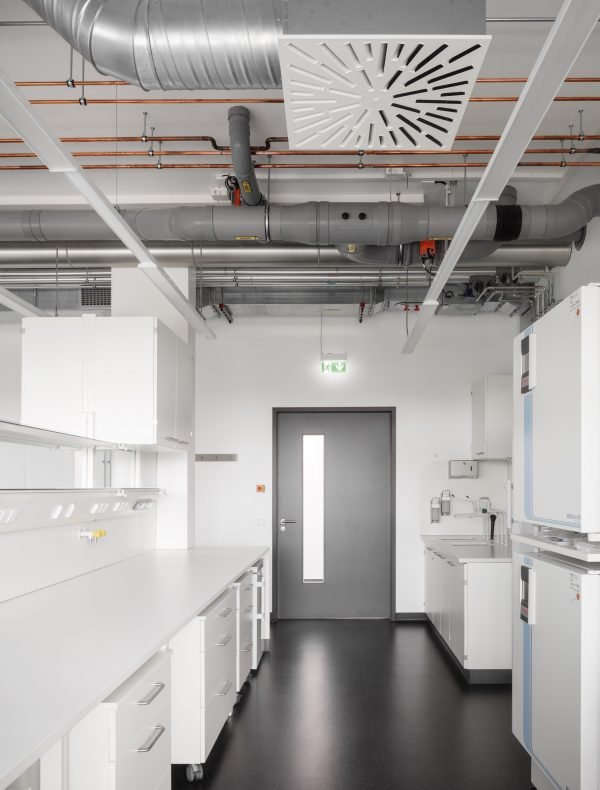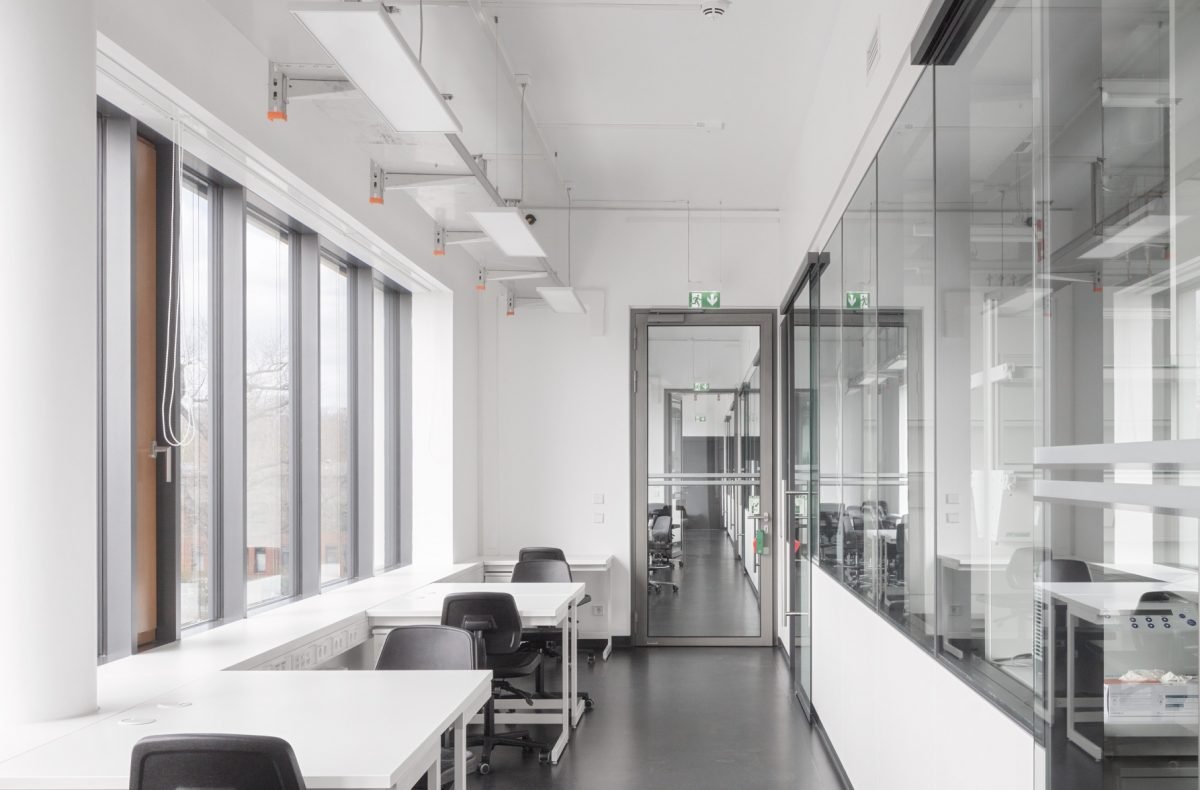TZR – Veterinary Centre for Resistance Research in Berlin
Based on a design by Gerber Architekten, an internationally active veterinary research centre has been built at the Free University of Berlin. The TZR is the first centre in Germany to conduct transdisciplinary research into the development of resistance in bacteria, fungi, viruses and parasites. The focus is on the containment of resistance properties, especially antibiotic resistance.
The cubic structure of the TZR combines on three floors and a gross floor area of 8280 m2 of office space, highly technical laboratories and various animal husbandry areas. A glazed recess in the façade marks the entrance area towards the piazza and stands out clearly from the reddish clinker façade. The new building is organised in two parts: the research-theoretical area is located in the northern zone, the laboratory and technical area in the southern zone. Entering the research building, one enters a glass-roofed, light-flooded foyer. From here, one’s gaze can roam freely through the atrium, to the striking stair sculpture and to the seminar and office rooms, which are transparent and open towards the foyer. This northern zone facing the piazza contains office, seminar and communication rooms. For training and demonstration purposes, students and researchers are offered the opportunity to follow the researchers’ work from an observation room on the ground floor. On the 1st floor, arranged in a U-shape around the atrium, are the offices of the doctoral students as well as meeting and recreation rooms. The scientists’ offices are located on the 2nd floor. Directly connected to the atrium is a lounge area that serves as a meeting point for exchange and communication among the researchers. This northern office and seminar wing is closed off from the southern zone by a spatial separation.
Research and laboratory
The focus is on the containment of resistance properties, especially antibiotic resistance. To this end, basic researchers from the fields of infectious medicine and hygiene will work together with scientists from the clinical veterinary fields under one roof in the future. Biological and genetic safety level 2 has been implemented in all laboratory and operating theatre areas, which ensures flexible use of the technical infrastructure. Researchers can only access the sensitive areas on the ground floor by means of access control via an airlock, which is accessible from the foyer area. The technical centre on the first floor supplies the laboratories above as well as the animal stalls below, which can be sterilised from the technical centre.
Art on the building – “Tracking” by Nevin Aladag
In connection with the new building project, the Senate Department for Culture and Europe announced a non-open, single-phase art competition. The aim was to realise an independent art on the building, specially developed for the new building of the Veterinary Centre for Resistance Research. The concept was to deal artistically with the theme, use and location of the TZR. The jury chose a work by Berlin-based artist Nevin Aladag. Her wall installation symbolises the research work of the TZR, adapting animal tracks of selected farm and wild animals. Stainless steel panels with coloured backgrounds in the reception area of the building extend over the entire height of the staircase. The ornamental structural patterns consist of animal tracks (paws, paws, hooves) of chickens, ducks, sheep, horses, cows and other animals. Their footprints have been doubled and mirrored, to the point of dissolving into abstract, cellular or even floral-looking patterns. Nevin Aladag’s systematised, microscopic perspective refers to the highly technical research work and “search for traces” that takes place at the TZR.



| Location | Berlin |
| Competition | VOF with draft 2015 |
| Construction | 2017-2020 |
| GFA | 8,281 m² |
| GV | 36,598 m³ |