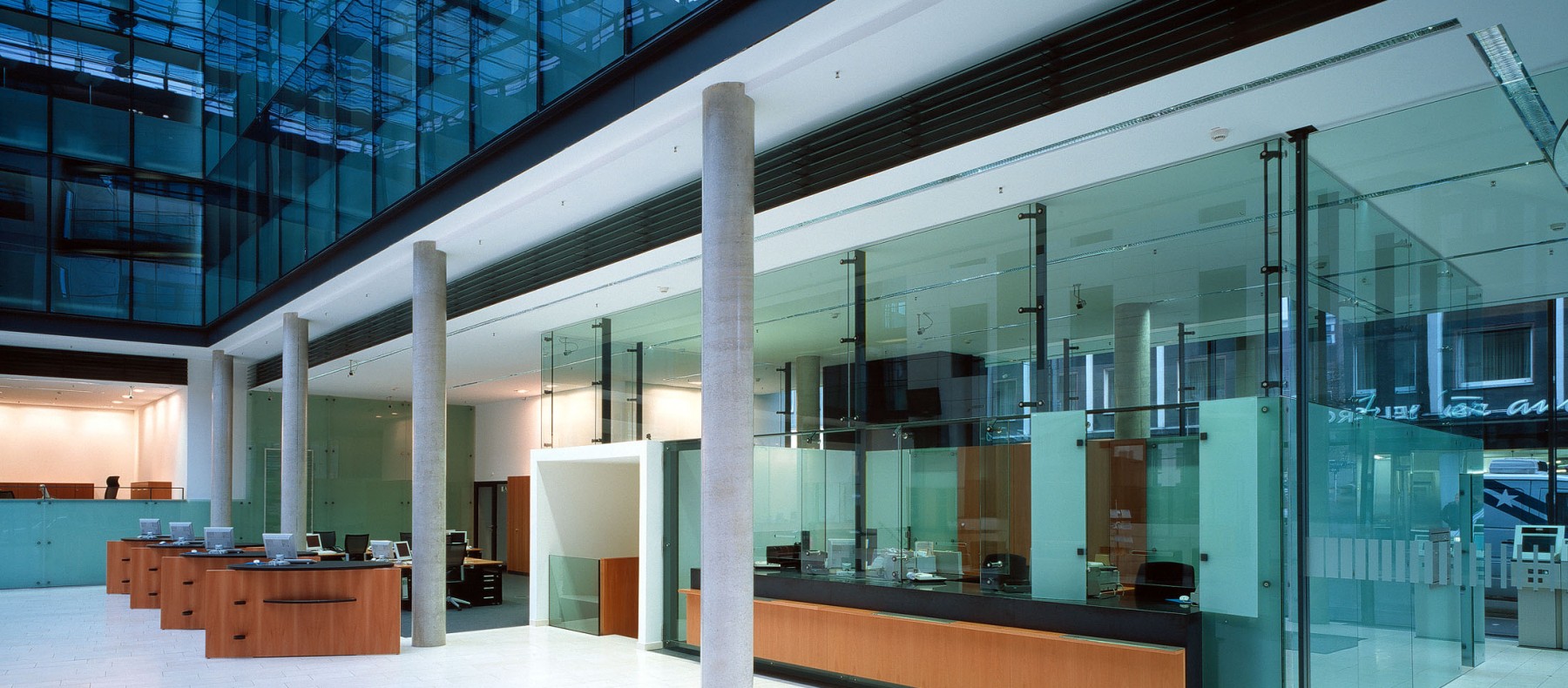Headquarter Dortmunder Volksbank eG
A cantilevered roof slab unites the old structure, built in the 1960s, with the new one, displaying the historic development of the bank and integrating the existing structure with a contemporary, transparent concept. A dialogue between old and new takes place, forming the departure point for the design’s spatial layout and choice of materials.
The angular shape of the older building is juxtaposed by a second building angle that is orientated on the path of the street and the adjacent structures to the east. A large, building-high service hall, with its glazed roof, connects the two L-shaped structures. Glazed joints are located between the two building angles, opening up the service hall to the surrounding urban environment and providing a view of the two nearby churches. On the corner of Betenstraße and Viktoriastraße the new building is set back opposite the old building, while the flat roof projects far out, creating a distinctive entrance area. The public space thus appears to flow into the bank building, lending the service hall the character of a semi-public piazza.

In the past, the older building could only be reached via a stairway, while the new service hall is directly accessible at ground level. The half-basement of the older building is nonetheless still visible inside so that the different levels form an exciting space while still ensuring barrier-free access.
The filigree roof structure is separated from the existing building by means of a receding window strip and appears to float above the ensemble made up of old and new. The perforated façade of the old structure intentionally contrasts with the modern glass one. This juxtaposition of closed and transparent surfaces and solid and light structures continues in the interior space and influences the appearance of the entire building.
| Location | Dortmund, Germany |
| Competition | 1st prize, 1998 |
| Construction | 1999 - 2001 |
| GFA | 7.154 m² |
| GV | 29.836 m³ |