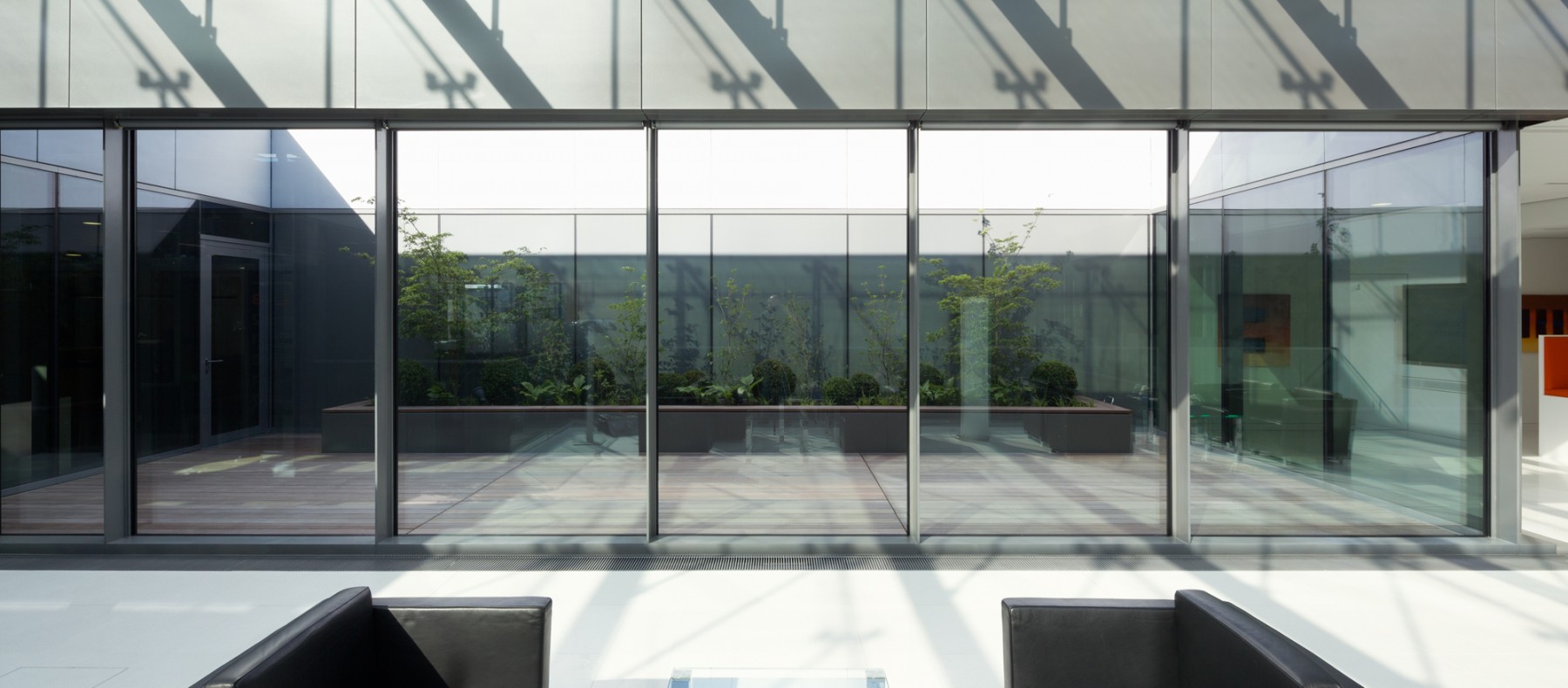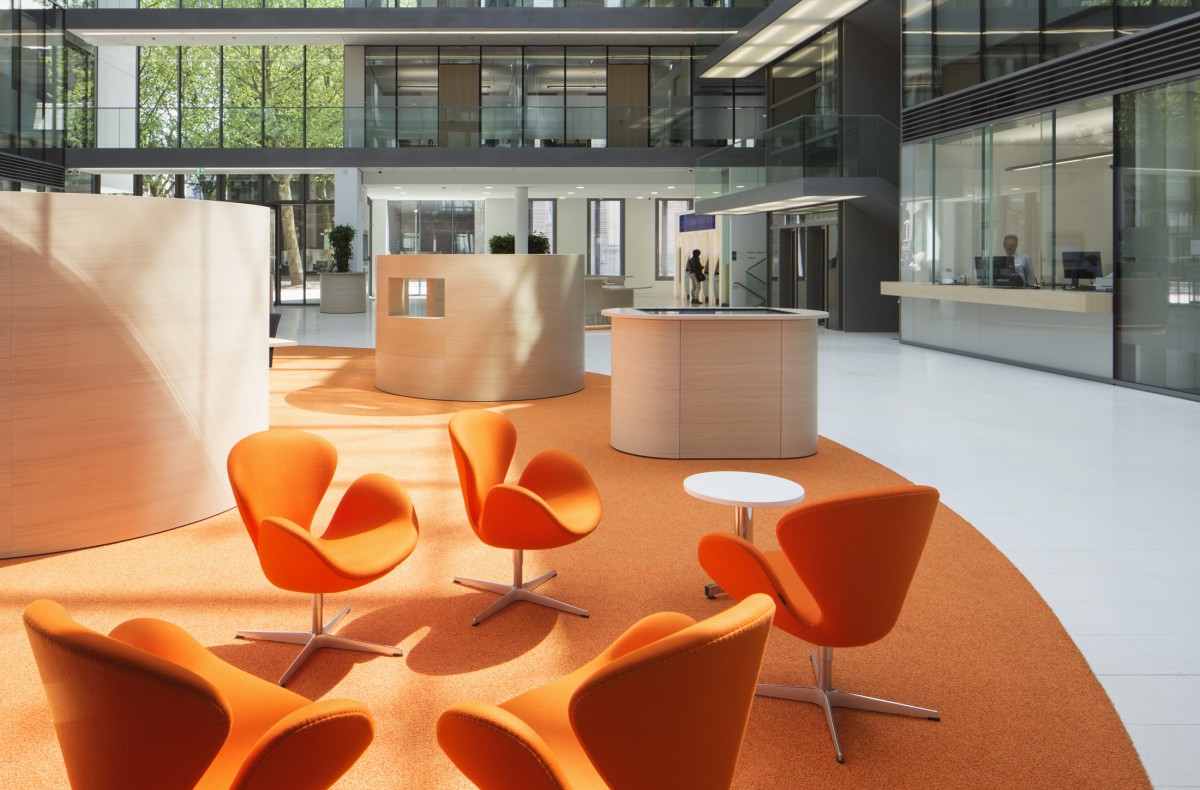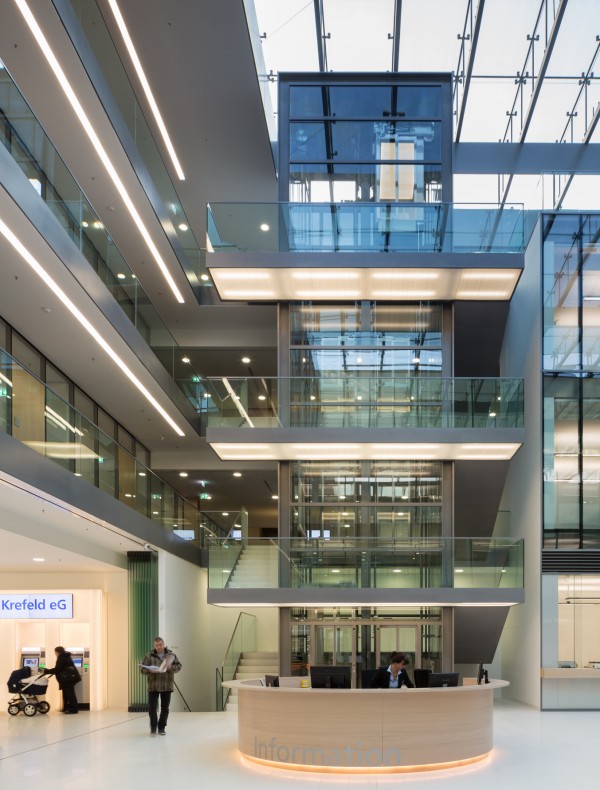Head Office Volksbank Krefeld eG
urban integration
The urban situation is marked by a public church square (Dionysius Platz) located directly adjacent to a second square (Von der Leyen Platz). The new headquarters of the mutual savings bank Krefeld will be built on an area of 4,125 square meters.
Concept of a market place
Planned as a bright ticket hall with a glass roof construction – the spatial atmosphere of the new central hall of the bank building is inspired by a ‘marketplace’. The two squares are linked by a diagonal routing crossing the hall. A sculptural architectural design accentuates the diagonally two entrances. A public cafe at the main entrance creates a smooth transition to the public space churchyard. The cafe is furnished with tables and situated beneath the overhanging roof and the existing beautiful trees in the square.

Lightness and transparency
Because the glazing of the main entrance to Dionysius Platz is extensive, Church and tower are almost perceivable from every point of the hall. All customer service offices are arranged on two levels and orientated toward the hall. A perforated fa ade with openable windows and an upstream glass level behind a sun protection creates slightly translucent and sophisticated effects. It emphasizes the inviting and distinctive character of the new mutual savings bank Krefeld.


| Location | Krefeld, Germany |
| Competition | 2009 |
| Construction dates | 2012 - 2015 |
| GFA | 13.489 m² |
| Gross Volume | 57.815 m³ |