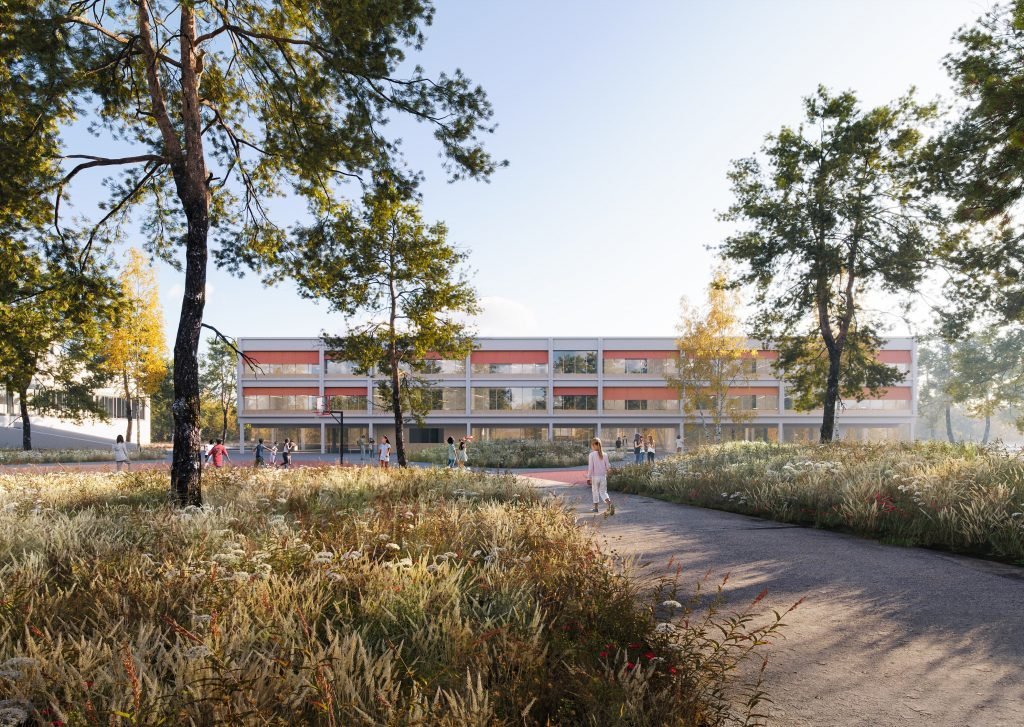
Preserving as much of the existing building ensemble as possible forms the conceptual starting point for our extension design for the Brüder Grimm School. An identical block serves as an extension, which connects to the refurbished existing building via a glazed joint. The resulting three-storey building complex contains four learning clusters. Each cluster consists of five classrooms and a team room, which are connected by a common centre and serve as open and flexible co-learning areas. By minimising the footprint of the new building, the tree structure of the schoolyard and the surrounding area will remain virtually unchanged. With a relatively small “footprint”, this creates a future-orientated learning environment that blends harmoniously into an overall picture.