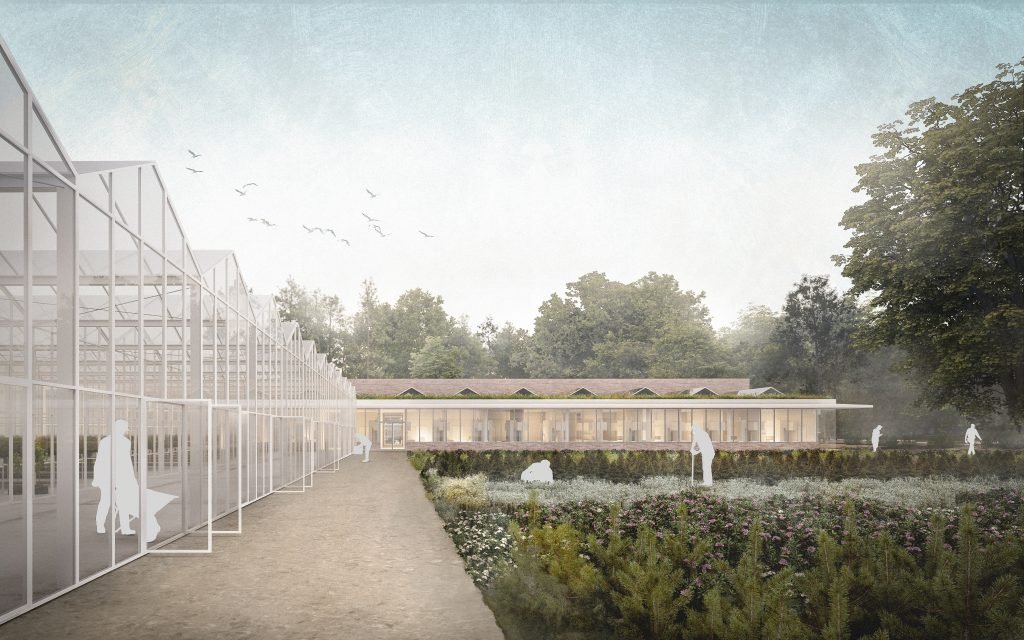
© Gerber Architekten
The competition brief was complex: a historic villa was to be renovated, the outdoor facilities restored and a new laboratory building and greenhouses built in the listed ensemble of the Thünen Institute. In the restricted competition, our design impressed with its flowing transition to the park and its largely single-storey design. The new laboratory building forms a U-shaped unit with the greenhouses and creates a large open space. The natural outdoor space is connected to the interior via a circumferential glazing and the view to the neighbouring arboretum is opened up. With its clear geometry and functionality, the new ensemble allows the historic park to take centre stage. “In a natural and convincing way, the design is able to trace and strengthen the spirit of the place,” was the judgement of the jury.