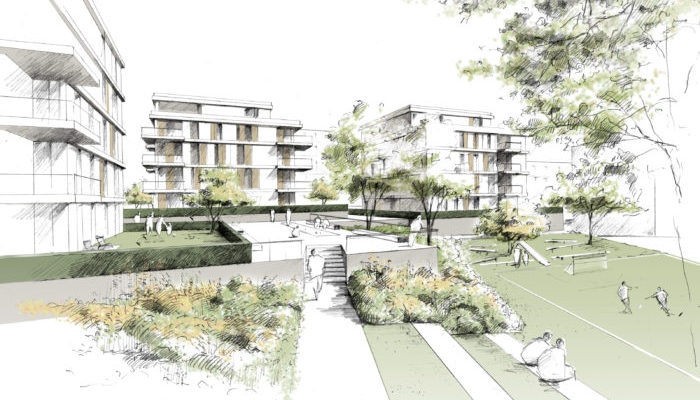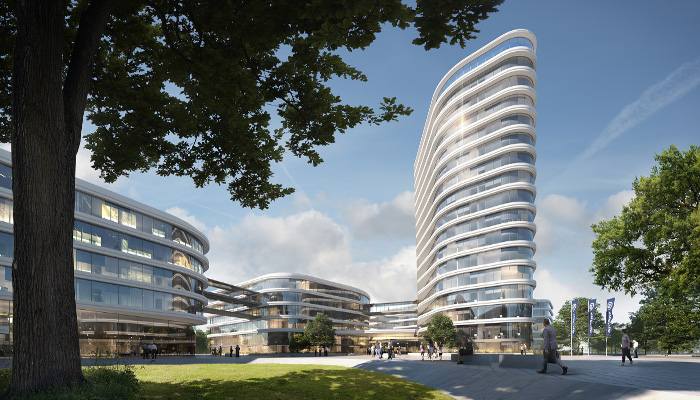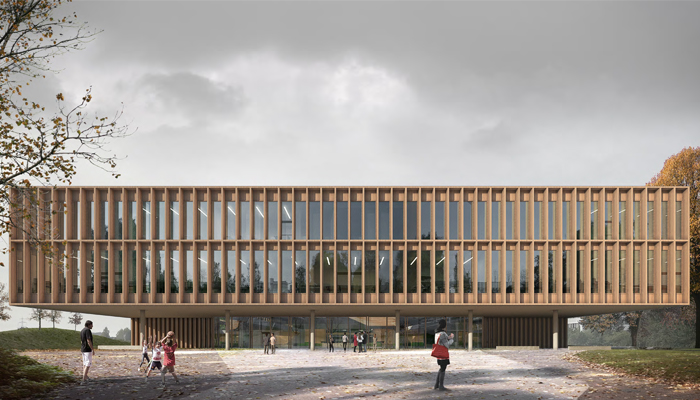
The decision about the construction project ” Wohnen am Nikolausberger Weg “ in Göttingen is made: Gerber Architekten was awarded with the first prize in the open two-phase competition. On the site of 13.670 qm, 80 new residential units in different sizes shall be built. Our draft shows an urban figure of 6 point houses, which react with a compatibly proximity appropriately reserved to the surroundings. It mediates between the small-scale detached houses in the south and the large-size multi-storey residential construction in the north. The freely positioned buildings adapt sensitive to the existing topography and the surrounding landscape zone, thus creating an own space structure of private plateau gardens, semi-public ways, green areas and public playgrounds in an exquisite exterior space.
Photo: ©Gerber Architekten

Gerber Architekten have won the competition for a 170,000 m2 building complex which is to be built in Stuttgart-Vaihingen for the Allianz Group. The new company headquarters should be completed by 2022, providing space for about 4,500 staff. The five buildings of the new Allianz complex are grouped around a new public space along the edge of an existing street. The public space contains an old oak tree as a living monument to mark the new urban context. A central entrance hall at ground level links three of the buildings including the single tower which signals the main entrance and defines the new public space. The two other buildings have separate entrances and can thus function independently. The basement level contains shared functions, including canteens, event and sports areas, and connects all the individual buildings to form a single functional unit and provide optimal communication. The open spaces of the Allianz site provide public access to the nearby Dürrlewangwald recreation area. In this way the Allianz can be presented as an “open” company to the general public.
Visualization: ©Gerber Architekten
Gerber Architekten has been awarded the third prize at the negotiated procedure for their design of the new building of the school campus in Unterföhring. The central design idea is the merging of all institutions under one roof e.g. shelter, primary school, sports hall and secondary school to create a functional unit, which promotes teaching and learning in different ages. The result is a three-storey building complex with clear geometries, which are interrupted through various sizes of courtyards. With its cubic forms and structure, the school campus achieves a high universal recognition in a unshaped area and complies sustainable and aesthetic expectations.
Photo: ©Gerber Architekten

Gerber Architekten have received an acknowledgement for their competition design of the renovation and expansion of the State and City Library Augsburg. In cooperation with the structural engineers of osd, the planners developed a concept that, in one hand provides a careful building refurbishment that should be performed with minimal structural interventions and on the other hand the addition of a reading room with foyer and magazine area to the south, which derives of the buildings structure, the symmetry, the proportions and the geometry of the construction component.
In particular the approach to extend the monument with a much lower but similarly proportioned building was highlighted positively by the jury. Furthermore, the judges praised the clear and concise outline of the functional areas, the well-designed open spaces and the almost complete preservation of the tree population.
Gerber Architekten won the first prize in the competition for a new hospice in Jena-Lobeda and could compete against five other architectural offices.
The central design idea is to offer the patients of the hospice a comfortable living environment. To achieve this goal, Gerber Architekten plans to include small courtyards with gardens which will be surrounded by the private rooms. Ceiling high windows offer the residents views outside and far out into the landscape.
The science city Darmstadt is planning to restorate the Vocational Training Center North at the Nordpark next to the city center.
In a limited design competition, 15 teams submitted their ideas. Gerber Architekten was able to leave all the other attendees behind and won the 2nd prize with their design. A first prize was not awarded.
The design by Gerber Architekten is working as a roof on top of the outdoor space between the old building and the forum, the central green outdoor space of the campus. The new two storey building, including the foyer, canteen and mediathek of the Vocational Training Center North in Darmstadt, is integrated into the urban environment as a natural piece of the campus and is presenting itself confident as central point.
The new building was purposely not attached to the existing building to strengthen it’s central and representative role as “middle”. It’s transparency turns into a permeable room which opens wide views into the park area and connects the new building with the environment. The new and the old building, which has to be restorated and the outdoor space with the forum, become an ensemble and together they mark the new campus center.
In Hamburgs district Neugraben-Fischbek, situated south of the river Elbe, a new residential district called Vogelkamp-Neugraben is currently in development. In this new area, a mixture of one family houses, semi-detached houses and terraced houses will be provided. At prominent urban situations, the architects have planned apartment houses with about 140 flats.
In the design process „Wohnen am Quartierspark“ Gerber Architekten has been awarded first prize for two buildings with a total of 68 flats. The apartments will be either two-room or three-room-apartments situated in town houses, designed as a row of houses. Bricks will be the predominant elements of the facade. The outdoor design including a playground and a parking area was part of the design process.
The design drafts for the apartment houses will be presented in detail to the urban planning committee of the district assembly on February 15th, 2016.
Gerber Architekten is sharing the third prize with Aecom for their designs of a Waste-to Energy Plant in Shenzhen, China.
This project will be the largest carbon reduction project of the International Low Carbon City, and is proposed to solve the problem of the increasing garbage crisis in Shenzhen. The design by Gerber Architekten formed a landmark in the Shenzen Green Valley, integrating the factory in balance with the natural surroundings and offering a recreational park to the staff and community. The factory building had an enclosed green facade and the spacious roof provided public gardens and urban farms while the derelict water farms was revitalised to become a welcoming public realm at the spine of the centre. An exhibition hall was proposed between the brick-greenwall facade and the factory, giving a vast view over the factory process and an outlook across the grounds externally.
The first prize was given to schmidt hammer lassen architects. There was no 2nd prize.