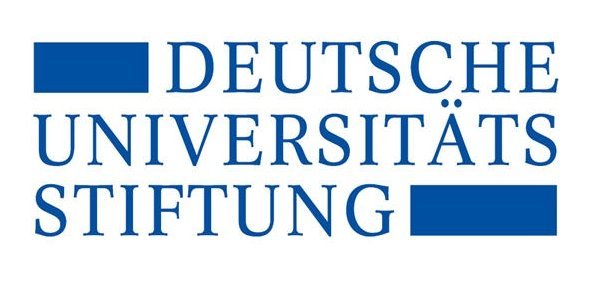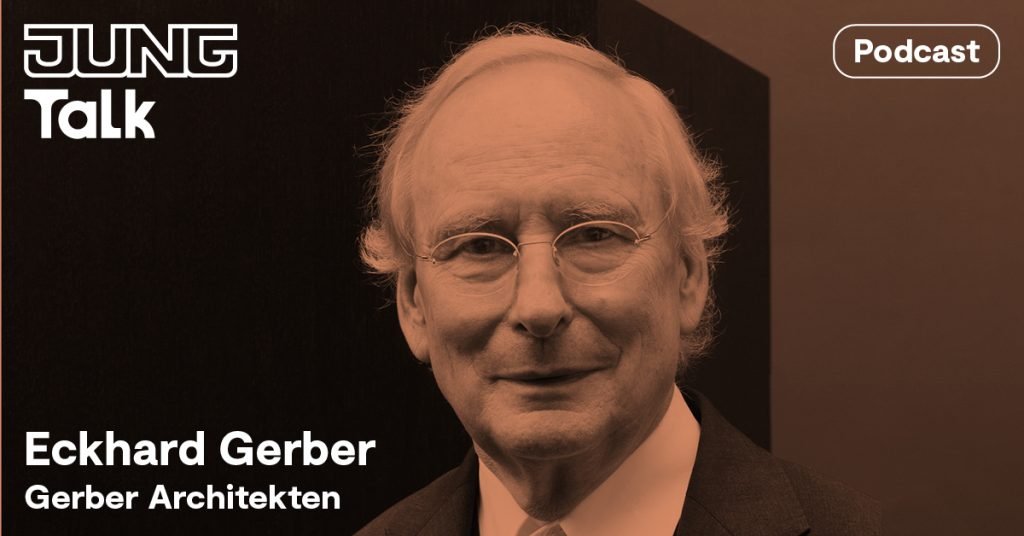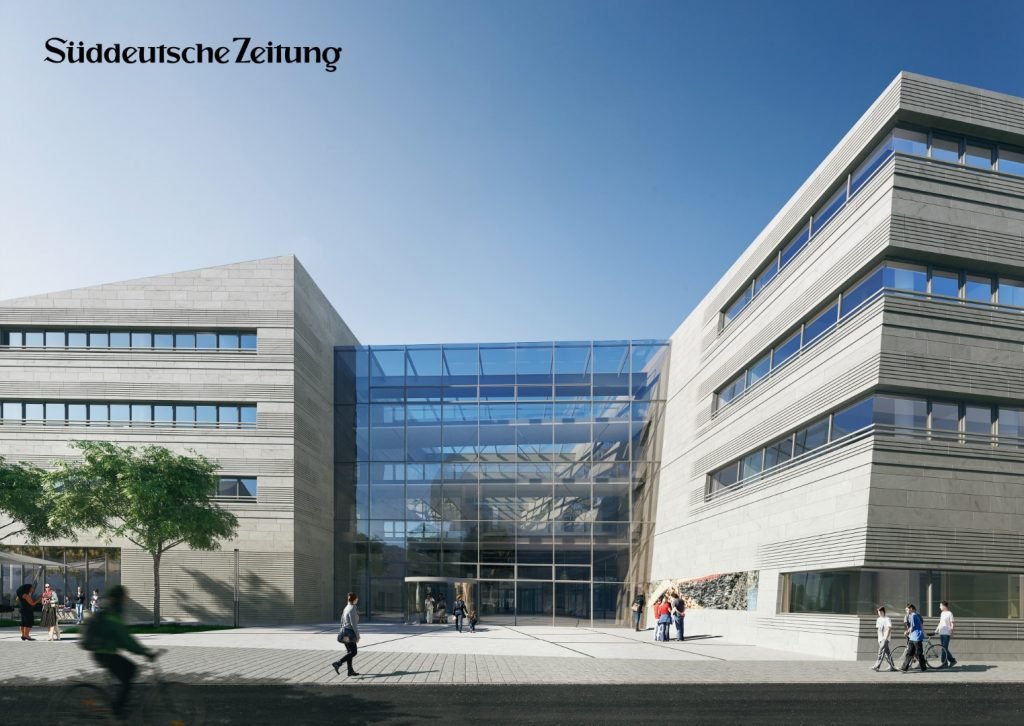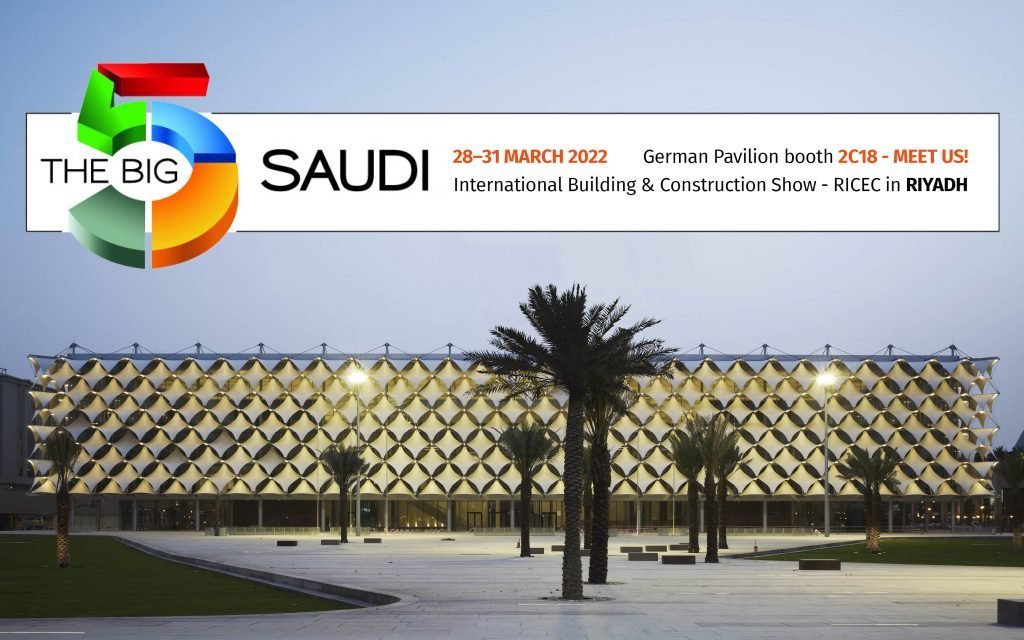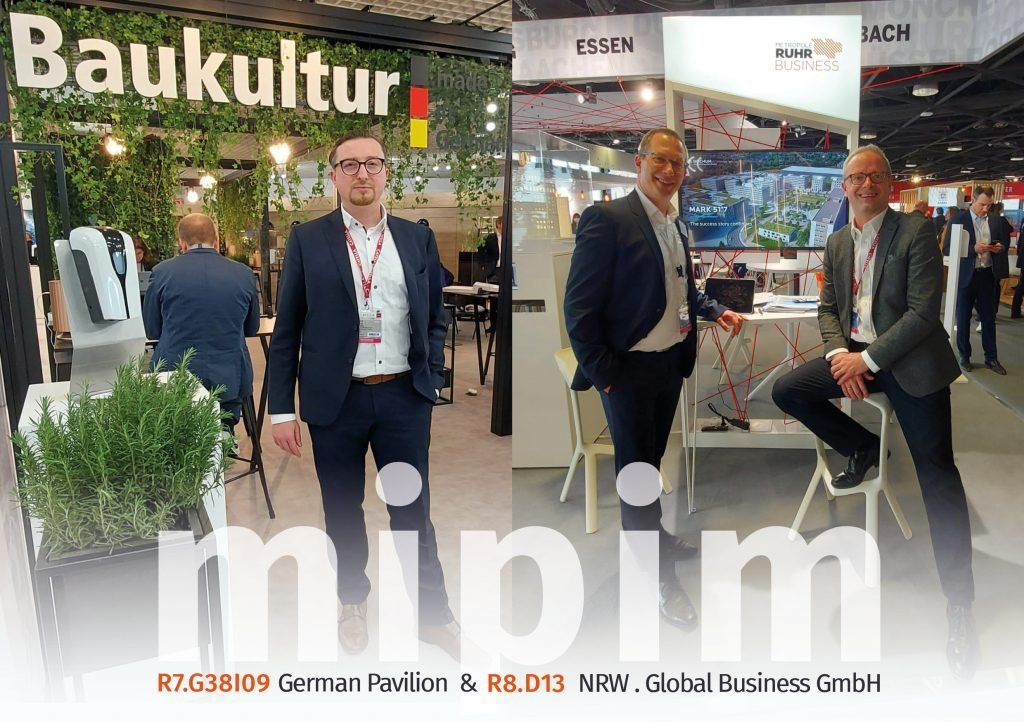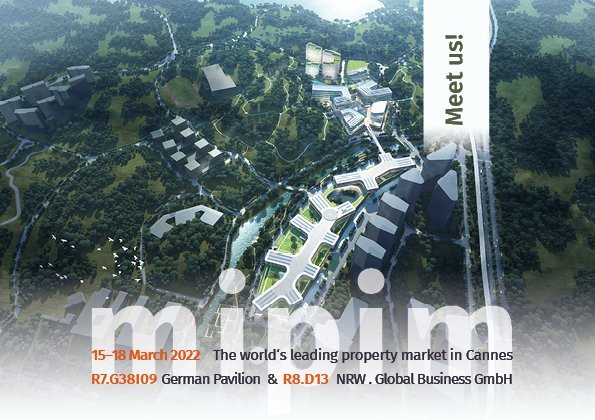The German University Building Prize is awarded to exemplary university buildings or ensembles that demonstrate a special architectural quality or exemplary handling of historical building fabric. Since 2022, Eckhard Gerber has been a permanent member of the jury of the prize awarded by the German University Foundation.
This year’s award winners were announced at the “Gala der Deutschen Wissenschaft” on 28 March 2022. Congratulations to the “Regional Innovation Centre for Energy Technology at Offenburg University of Applied Sciences”, the “House of Teaching – Light & Schools” at the University of Hamburg and the University Library of Chemnitz University of Technology.
Information on the Deutscher Hochschulbaupreis is available from the German University Foundation https://www.deutsche-universitaetsstiftung.de/stiftung/ausgelobte-preise/deutscher-hochschulbaupreis/
The current podcast episode “Tracking down the spirit of the times” with Prof. Eckhard Gerber is now available online. For all those interested in building culture, this episode not only offers an insight into the architecture of days gone by, but also provides inspiration on how to learn from architectural history. We thank Uwe Bresan, Wiebke Becker and Eva Herrmann for the interesting conversation.
You can listen on Spotify, Deezer and Apple Podcast or under the following link:
“Spectacular but expensive” is the headline of the article that addresses the general cost explosion in the construction industry. Our sculptural building, which will close the existing development, pursues a future-oriented neighbourhood development. Especially the “Showcase of Science”, a glass foyer, is seen as a future attraction and upgrade for the the district. The construction of the institute building is scheduled to begin in 2024. Click here to read more https://www.sueddeutsche.de/muenchen/muenchen-lmu-geowissenschaften-umweltwissenschaften-neubau-1.5551640
From March the 28th to the 31st 2022, the RICEC – Riyadh International Convention & Exhibition Center will be host the international construction fair THE BIG 5 SAUDI 2022. Since 2010, the event has brought together leading players and manufacturers of the industry with the aim of supporting the Saudi Arabian construction sector in the midst of its enormous development plans. Gerber Architekten International is part of the trade fair this year, and will be presenting, among other projects, the King Fahad National Library, which is located not far from the exhibition center. For more insights about our current saudi as well as international projects, please visit our booth 2C18 of the German Pavilion, which is sponsored by the German Federal Ministry of Economics and Technology.
The world’s largest real estate trade fair, MIPIM, is running in full swing at the Palais des Festivals in Cannes. Benjamin Sieber and Marius Ryrko from our business management are representing us this year and are taking the opportunity to exchange views on building culture topics and upcoming projects. Among other things, Mr Beeck, Managing Director of the Bochum Economic Development Corporation, presents the Mark 51°7 project – an innovation quarter on the site of the former Opel Factory I in Bochum. Gerber Architekten participated in the mass study for the new working worlds last year and is pleased to have been awarded the contract for the design. The project developer KÖLBL KRUSE GmbH from Essen will begin with the marketing of the planned properties from now on.
Photo: ©Gerber Architekten, Benjamin Sieber (Managing Director GA GmbH), Marius Ryrko (Managing Director GAI GmbH), Rouven Beeck (Managing Director Economic Development Bochum)
The worldwide leading property fair MIPIM will be held for the 30th time from March 15th to 18th at the Palais des Festivals in Cannes, France: Gerber Architekten will participate to present three projects currently in the planning stage as part of the German Pavilion (stand R7.G38I09) in the Riviera Hall, which is sponsored by the German Federal Ministry of Economics and Technology. In addition to the new Allianz headquarters in Stuttgart-Vaihingen, a clinic in Shenzhen with 800 beds and a medical university as well as the new building for the geosciences in Munich will be on display. The Dortmund U – Centre for Art and Creativity by Gerber Architekten will be presented at the NRW joint stand (Stand R8.D13).
If you are interested, you are welcome to meet us at one of the two stands. You can reach us by phone: +49 231 9065 0 or by email: kontakt@gerberarchitekten.de
We look forward to seeing you in Cannes!
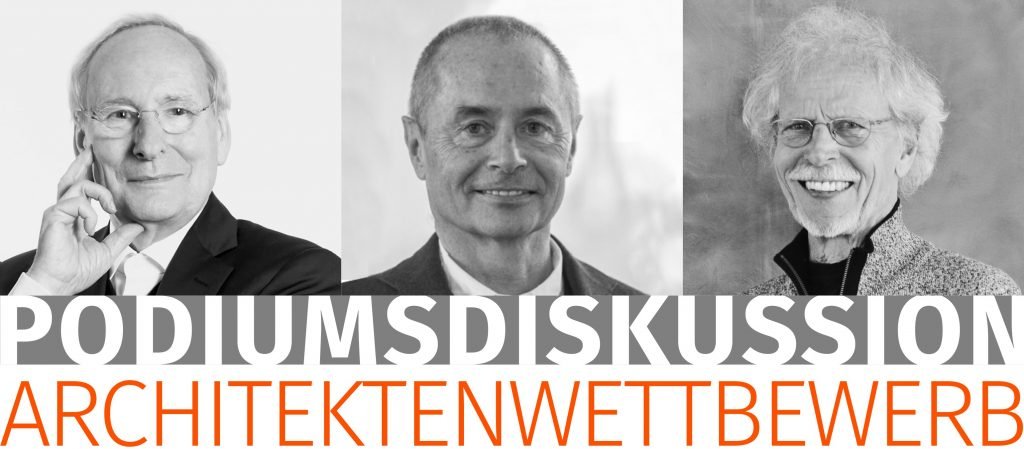
The importance of architectural competitions is the focus of the panel discussion to which the Baukunstarchiv NRW is inviting on 02 March 2022. Thomas Hoffmann-Kuhnt, publisher of the magazine “wettbewerbe aktuell”, and the two architects Rainer Hascher (Hascher Jehle) and Eckhard Gerber (Gerber Architekten) will discuss the development of competition – and the special significance of architectural competitions for high-quality and sustainable building culture. The panel discussion moderated by Prof. Wolfgang Sonne (Scientific Director BKA NRW) will also address aspects such as the promotion of young talents, prize juries and the awarding of commissions.
When: Wednesday, 02 March 2022 at 7 p.m. (admission from 6.30 p.m.)
Where: Baukunstarchiv NRW, Ostwall 7, 44135 Dortmund, Germany
Participation by appointment only at info@gerberarchitekten.de
Please have a 2G Plus certificate ready on site.
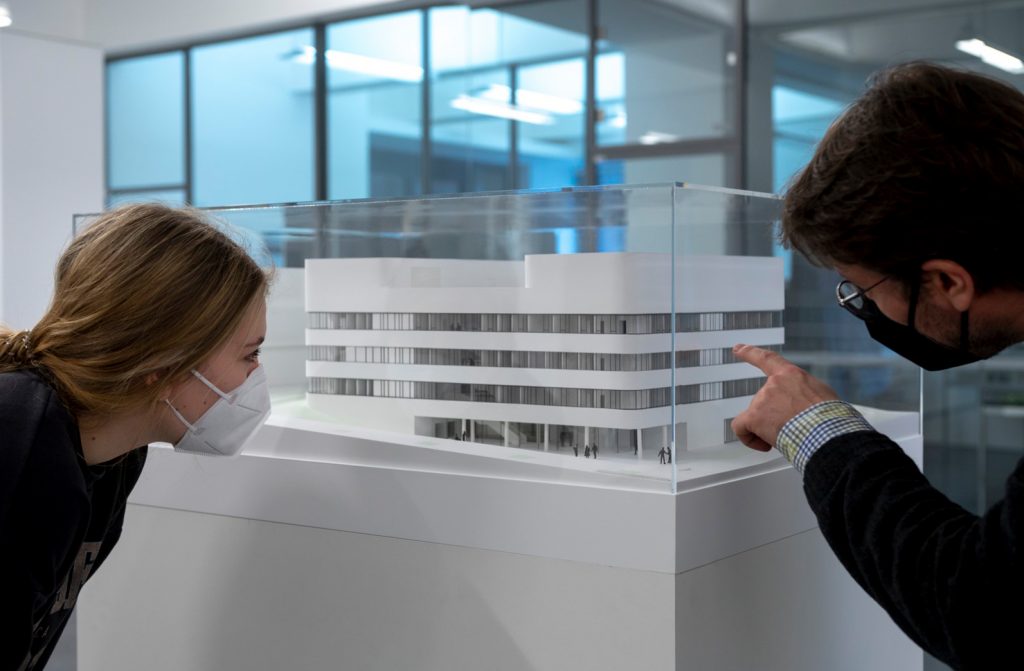
TU Dortmund University is presenting an exhibition on caledo in the Dortmunder U from 4 February 2022 to 27 March 2022. The BLB NRW’s Center for Advanced Liquid-Phase Engineering is another building block of interdisciplinary cutting-edge research in NRW. The research centre, which is currently under construction, will conduct research on the design of liquid phases from the beginning of 2025. The focus of the exhibition curated by Dr. Gliesmann is the relationship between the special research task and the development of the best possible architectural framework conditions. The exhibition was created as a cooperation between the Campus Stadt, represented by Prof. Barbara Welzel, Prof. Gabriele Sadowski from the Faculty of Bio- and Chemical Engineering and Gerber Architekten. The interview accompanying the exhibition offers a first impression of the new research building being constructed on the TU campus.
Photo: Felix Schmale, TU Dortmund
