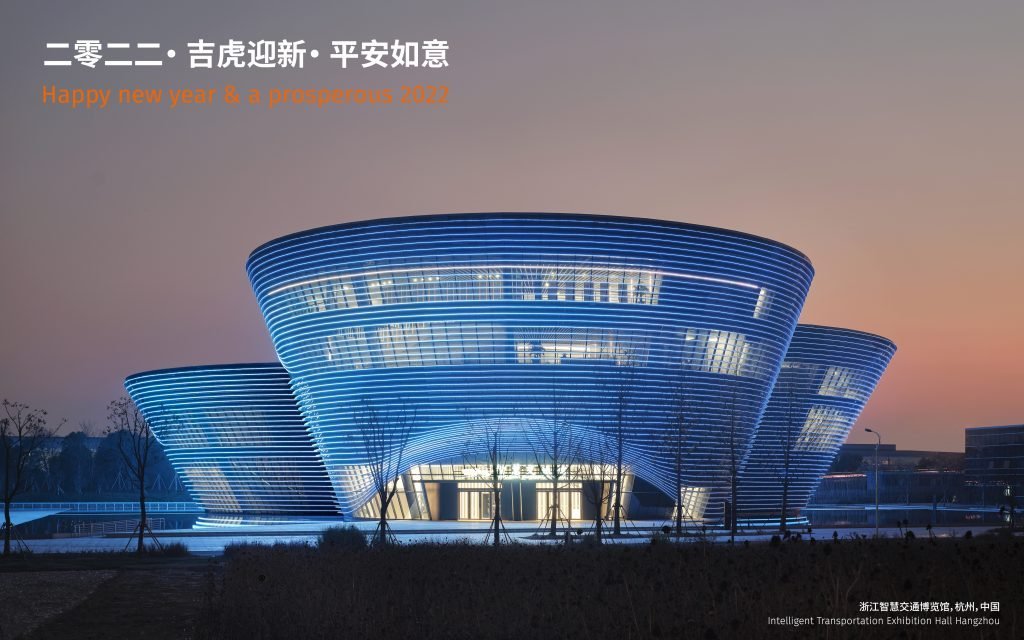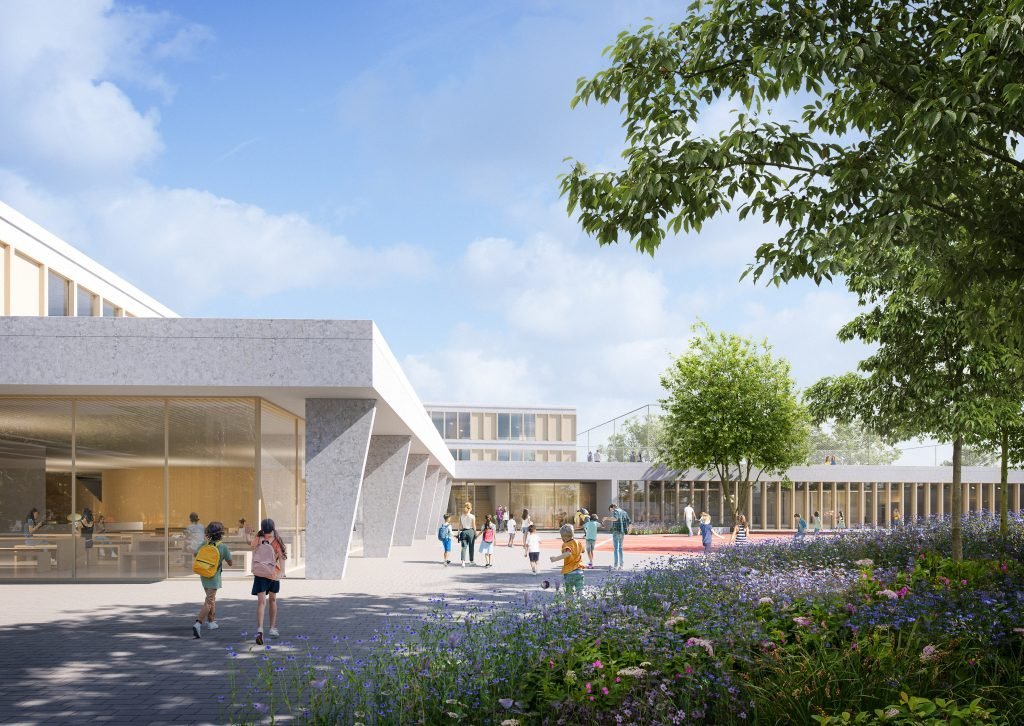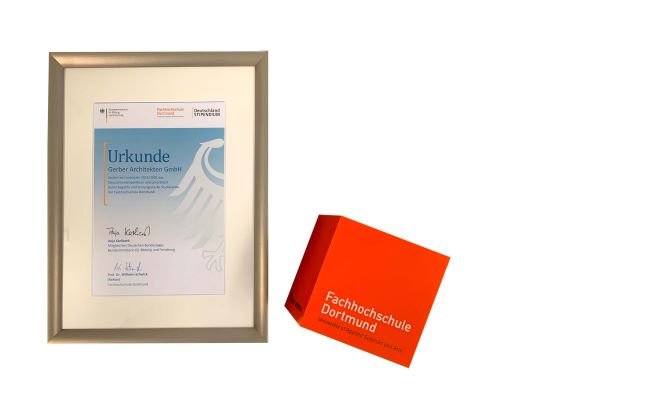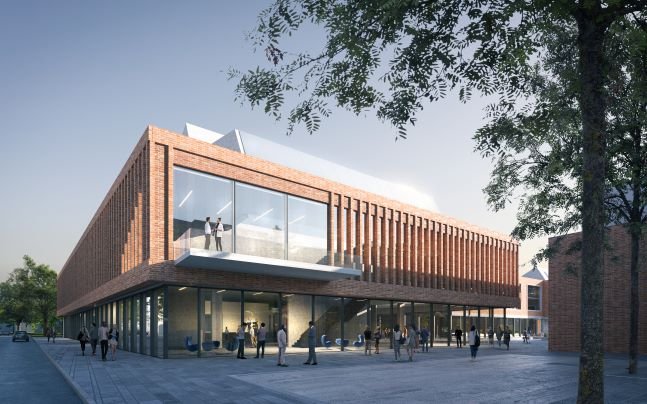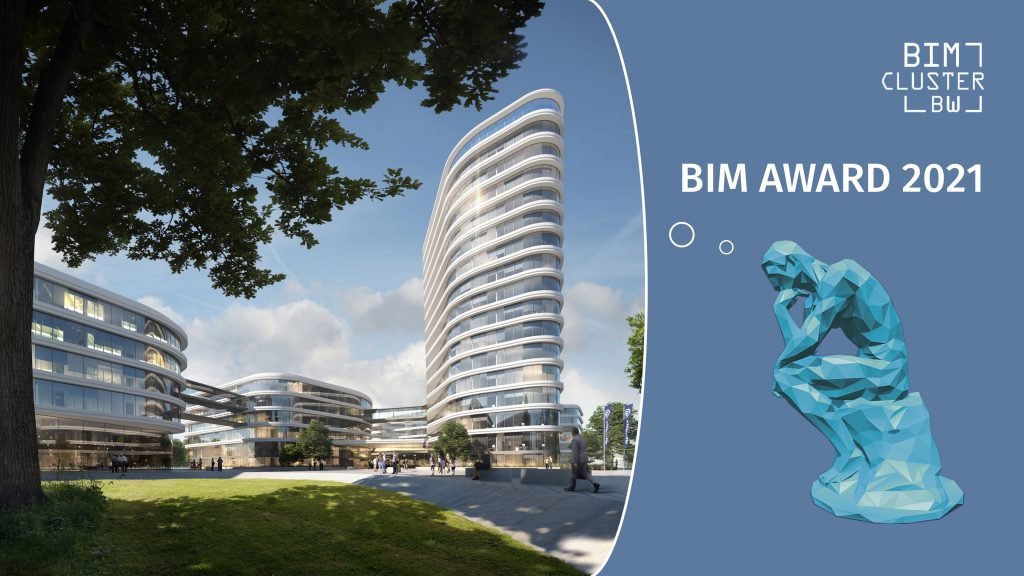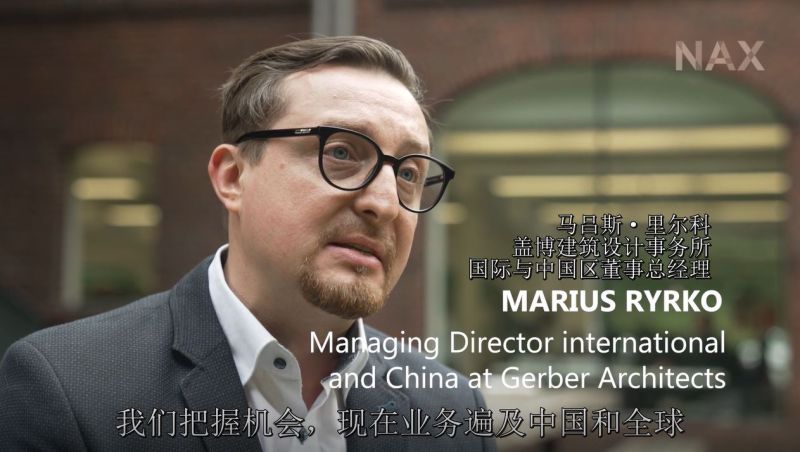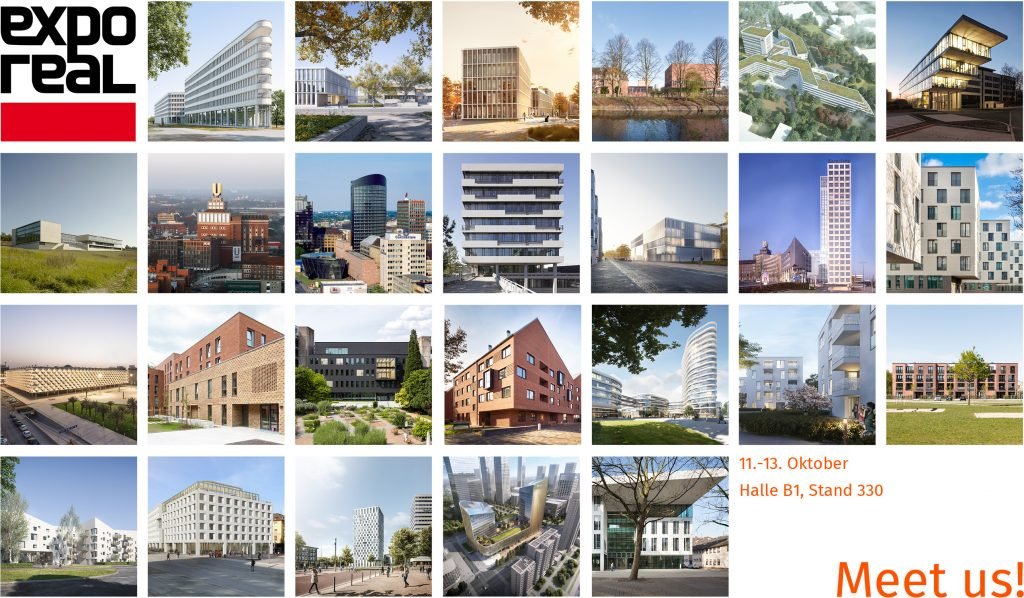Gerber Architekten wishes you and your families much joy, prosperity, happiness, success and health for the “New Chinese Year of the Tiger”. We thank you for the successful cooperation in the past year and look forward to the new joint projects in the coming year. May all your wishes come true!
We are pleased to have won 3rd prize in the competition for the realisation of the International School near Brussels. In the municipality of Wezembeek-Oppem, a two-form entry primary and secondary school with an eight-group bilingual pre-school is to be built.
Our design is characterised by flowing transitions between inside and outside, which allow the diverse natural spaces of the site to be experienced throughout the building. Following the logic of their functions, the four structures form a sequence of two interconnected, identity-creating building complexes on a common ground floor. The composition reflects the scale of the surroundings in the arrangement, storeys and impression of the individual buildings, which open up to the surrounding landscape.
Merry Christmas and a successful start into the new year 2022!
Gerber Architekten wishes you and your family a relaxing Christmas and a happy and, above all, healthy New Year! The fact that we have successfully made it through another pandemic-ridden period is thanks to our partners and our dedicated staff. With joint strength and confidence, we have once again mastered the challenges. We look forward … Continued
Gerber Architekten wishes you and your family a relaxing Christmas and a happy and, above all, healthy New Year! The fact that we have successfully made it through another pandemic-ridden period is thanks to our partners and our dedicated staff. With joint strength and confidence, we have once again mastered the challenges. We look forward to seeing you again next year from 03 January 2022!
Visualisierung & Video: ©Gerber Architekten
TThe promotion of talented young professionals is an important concern for Gerber Architekten. This year, the office was therefore once again present at the scholarship celebration of the Deutschlandstipendium. Gerber Architekten is one of the committed companies with whose support the FH Dortmund University was able to award a total of 83 students a Deutschlandstipendium this year. At the ceremony in the Westfälischer Industrieklub Dortmund, Managing Director Benjamin Sieber represented the company and took the opportunity to talk to the scholarship holders. For 10 years now, the Deutschlandstipendium – a network of federal government, universities and private sponsors – has been making an important contribution to the future of Germany.
The design by Gerber Architekten was awarded 3rd prize in the “Eschborn Town Hall and Town Hall” competition. The subject of the competition is the renovation and extension of the existing town hall and the construction of the new town hall. The conceptual approach therefore pursues the goal of creating a unity of the town hall with integrated meeting room and library as well as the town hall, while carefully dealing with the existing building. In addition to strengthening the town hall square as a central urban space, a connection is created to the green corridor to the southwest. The green roof terraces offer a high quality of stay and at the same time create a connection to the surrounding urban landscape.
Visualization © Gerber Architekten
Our new building project for Allianz Deutschland AG in Stuttgart-Vaihingen is one of the finalists in this year’s BIM Award. In the Open BIM category, projects are honoured in which an open and manufacturer-neutral exchange is practised and an improvement in the processes in various project phases is achieved through the standards of buildingSMART. As part of the BIM AWARD, which took place for the third time and was presented in the Wagenhalle in Stuttgart, the project by Gerber Architekten made it into the final. The BIM Cluster BW Award 2021 is organised by BIM Cluster BW e.V. and for the first time in collaboration with buildingSMART Germany.
The digital Sino-German City Lab will take place from 18 October to 12 November 2021. Organised by the Netzwerk Architekturexport NAX – with funding from the German Federal Ministry for the Environment, Nature Conservation and Nuclear Safety BMU – there will be a month of intensive input in the form of videos, podcasts and experts’ talks. Use the opportunity to get to know China-experienced colleagues, experts and Chinese city representatives.
Joining us is our Managing Director international and Asia Marius Ryrko. Find out what he has to say about our current urban renewal and urban planning projects in China here: https://en.nax.bak.de/…/interview-with-marius-ryrko…/
We’ re back on the road again! After the long Corona break, we are looking forward on being back at events and trade fairs for you.
Next week, from 11-13 October 2021, you’ll find Gerber Architekten at EXPO REAL, Europe’s largest trade fair for real estate and investment. As a partner of the Metropole Ruhr region, we will be presenting selected projects and welcome you to come and talk to us again.
Visit us at the joint stand of the Business Metropole Ruhr in Hall B1, Stand 330. See you there!
