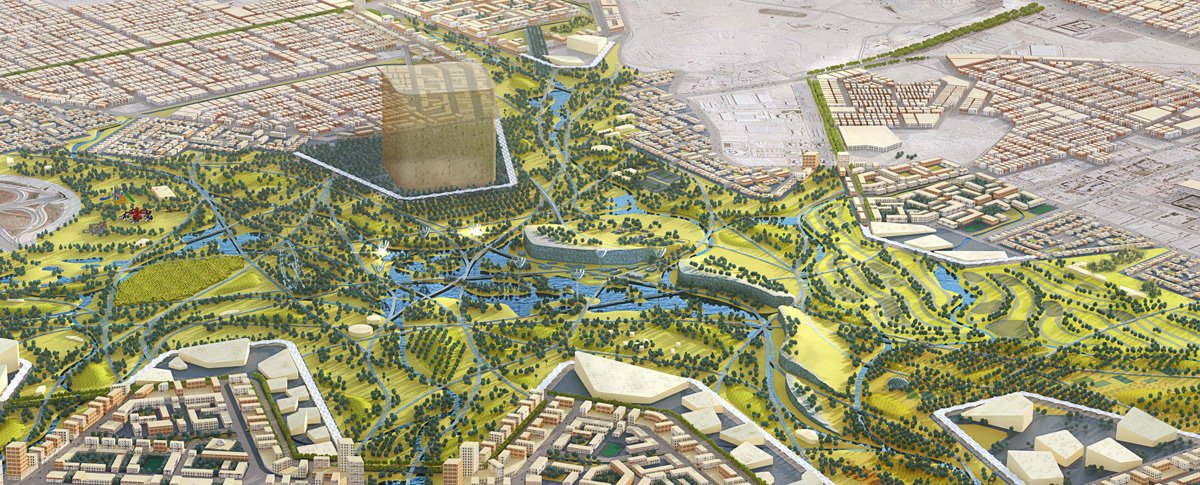
Gerber Architekten was awarded third prize in the competition for the King Salman Park in Riyadh. The design was based on the idea of a star-shaped green oasis, connecting the centre of Riyadh with the surrounding areas. The boundary of the park was given careful attention to achieve a close intermeshing between the former airport site with the existing urban structure. The different garden areas combine together to form one of the largest inner-city parks in the world.
Photo: ©Gerber Architekten
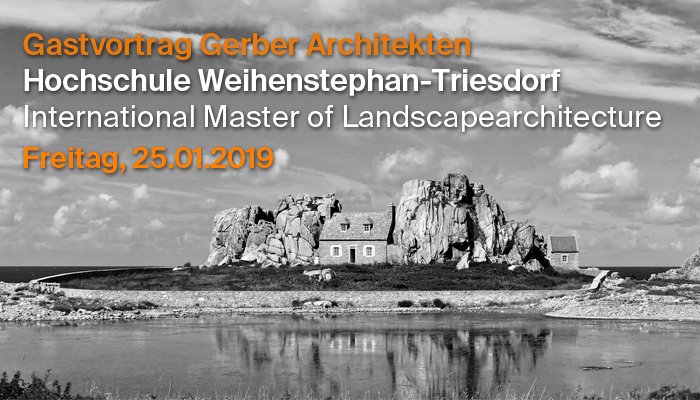
On January 25, 2019, Tim C. Kraus (Design Director Landscape Architecture, Gerber Architekten) will give a guest lecture at the Weihenstephan-Triesdorf University of Applied Sciences for the master’s course IMLA (International Master of Landscape Architecture) together with two other offices. The lecture will focus on working methods and organization in a landscape architecture office. After the presentation there will be an all-day workshop with the students.
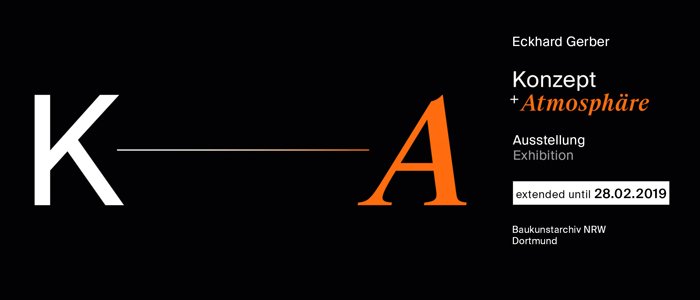
The exhibition „Konzept+Atmosphäre“ is open from 23rd November 2018 until 28th February 2019 in the Baukunstarchiv NRW, am Ostwall 7, 44135 Dortmund. Admission is free. (Opening times: Tues, Wed, Fri, Sat, Sun from 2pm – 5pm, Thurs from 2pm – 8pm, Mon closed.)
Information about the exhibition and about the third panel discussion you will on our exhibition page: “Konzept+Atmosphäre“
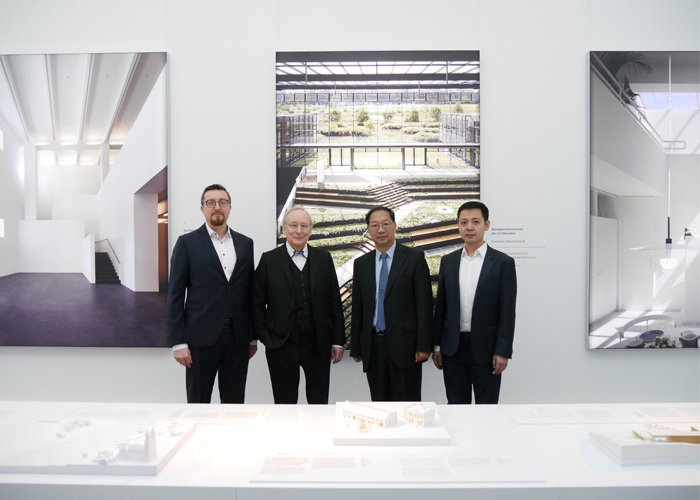
(from l. to r. Marius Ryrko (Gerber Architekten), Prof. Eckhard Gerber, Ambassasor Shi Mingde, Benyang Gong)
Professor Eckhard Gerber welcomed the Chinese Ambassador, Shi Mingde, to the Baukunstarchiv NRW in Dortmund. The occasion for the visit was the Konzept+Atmosphäre exhibition. A selection of Gerber projects in Germany and from around the world are on show in the newly opened Baukunstarchiv NRW in Dortmund until 28th February 2019.
Photo: ©Gerber Architekten
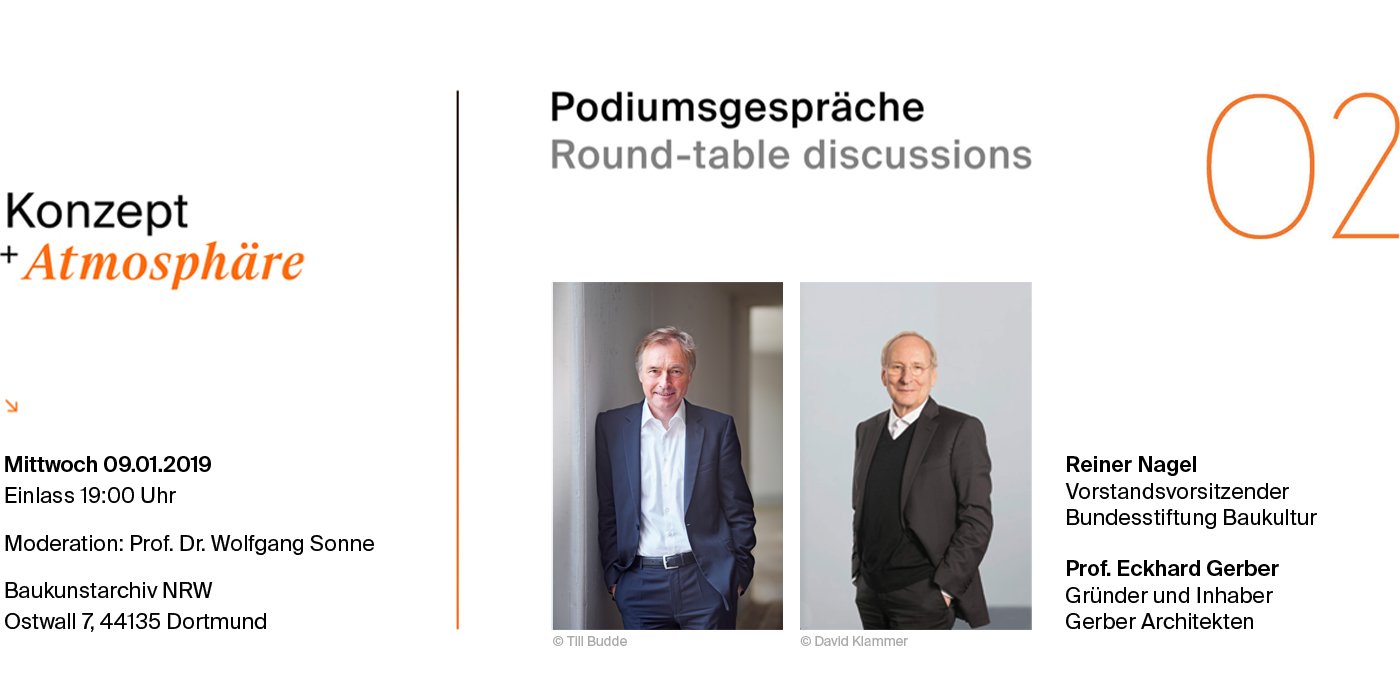
As part of the exhibition Konzept+Atmosphäre at the new Baukunstarchiv NRW in Dortmund, the second of a total of three public round table discussions will take place on 9th January 2019. Right at the beginning of the new year, Professor Eckhard Gerber will talk to architect and urban planner Reiner Nagel, who has been Chairman of the Board of the Bundesstiftung Baukultur since May 2013. The event will be moderated by Prof. Dr. Wolfgang Sonne, scientific director of the Baukunstarchiv NRW. Take the chance to ask your personal questions and make new contacts after the talk at a cosy get-together with pretzel, wine and beer. The third event will be announced soon on our website and our Facebook page.
Please register with us, we are looking forward to seeing you at the event.
Subject: Round-table discussion 02 / Mail: kontakt@gerberarchitekten.de / Phone: +49 (0)231 9065 0
(Admission: 7 pm and free, exhibition will be open until the end of the event)
The Konzept+Atmosphäre exhibition is open from 23rd November 2018 until 3rd February 2019 in the Baukunstarchiv NRW at Ostwall 7, in 44135 Dortmund. Admission is free.
(opening times: Tues, Wed, Fri, Sat, Sun from 2pm – 5pm, Thurs from 2pm – 8pm, Mon closed.)
Information about the exhibition you will find here: „Konzept+Atmosphäre “
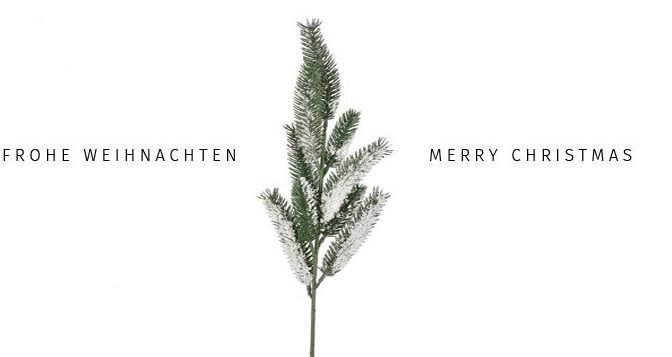
Gerber Architekten wish you and your family Merry Christmas and happiness, health and much success in the New Year ! The whole team would like to thank you for the good cooperation and your confidence in us in the last year. We will be back on January 2th in 2019.
Christmas greetings!
Photo: Gerber Architekten
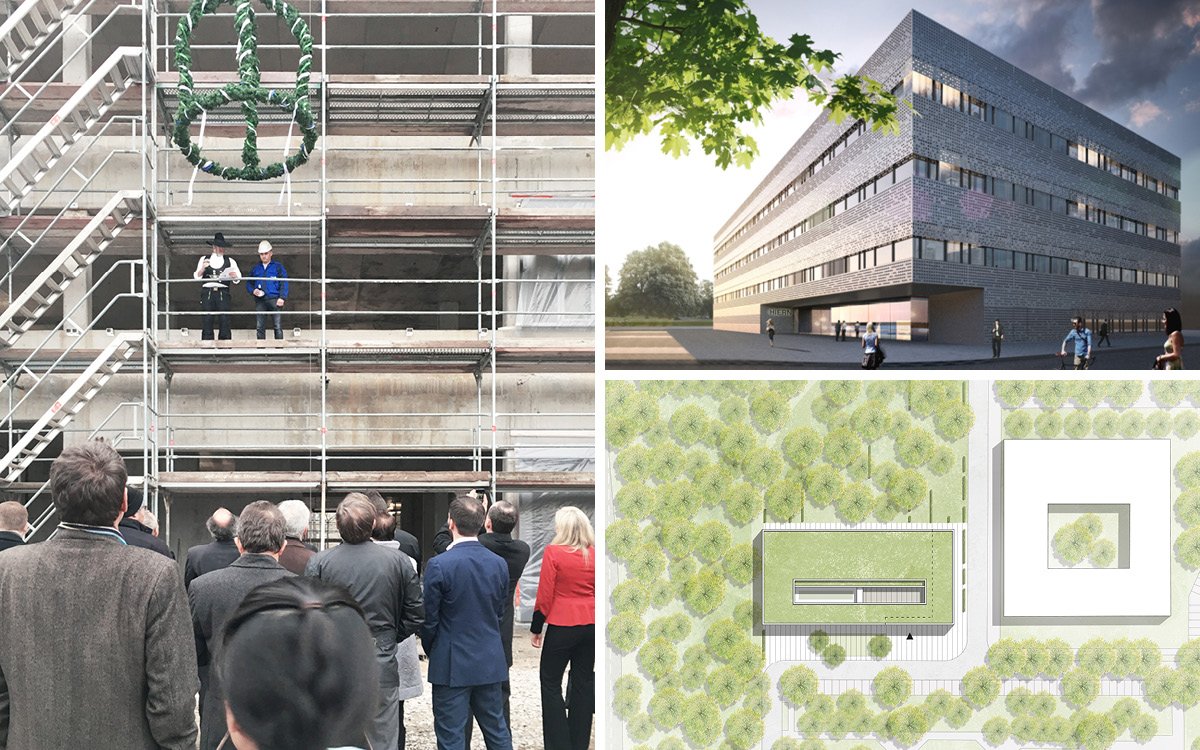
After eleven months of construction, the structure of the Helmholtz Institute Erlangen-Nürnberg for Renewable Energies (HI ERN) has been completed. To mark this, the topping-out ceremony will take place on 12th December 2018 at 2pm at the building site on the university campus of the Friedrich-Alexander-Universität, Cauerstraße 1, in 90158 Erlangen. Gerber Architekten has developed a compact and functional building which will be the new headquarters of the institute. It meets high user requirements and at the same time communicates the work of the institute to the public by its facade design – the variations of the panels are inspired by patterns from nanotechnology. In future, the HI ERN as part of the Forschungszentrum Jülich will focus on research into printable photovoltaics and innovative methods for the storage of chemical energy.
Further information on the topping-out ceremony on Friedrich-Alexander-University
Further information about the project on the project page
Further information about the institute under HI ERN
Photo: © Gerber Architekten
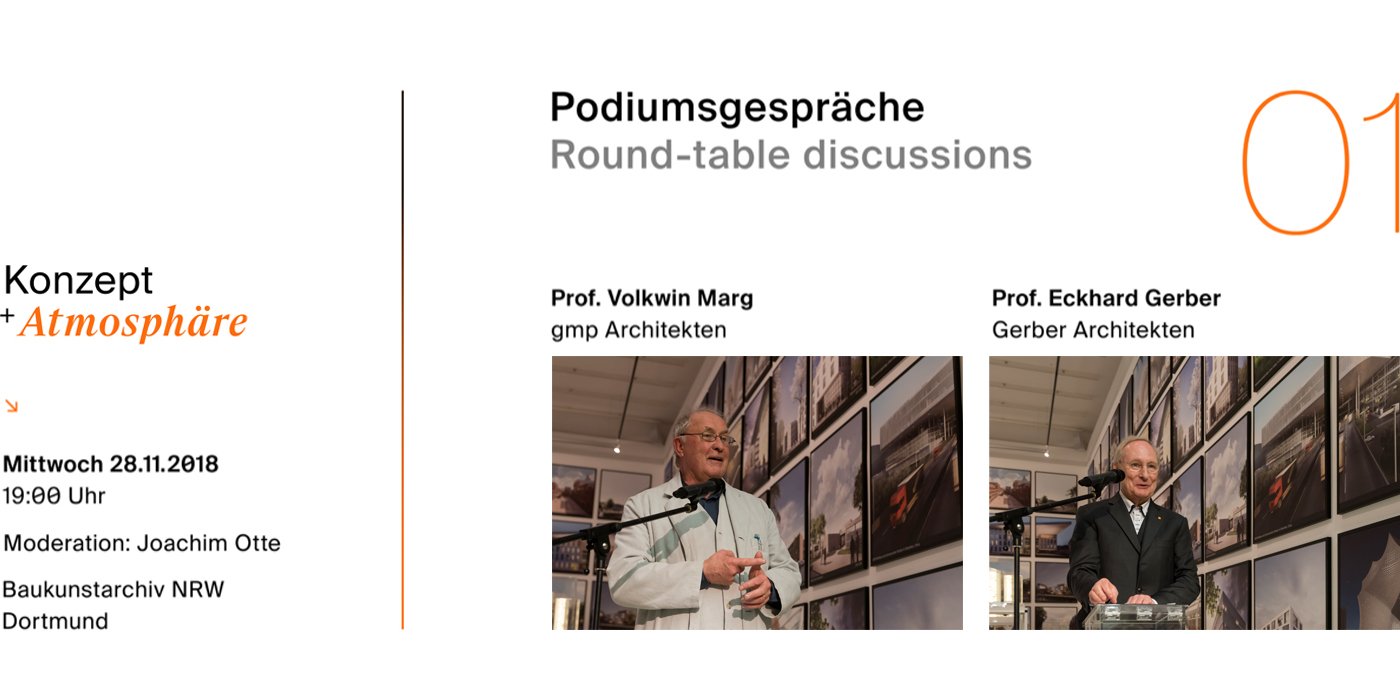
To mark the 80th birthday of Professor Gerber, the opening of the Konzept+Atmosphäre exhibition will be celebrated on 23rd November 2018 in the new Baukunstarchiv NRW. To accompany the exhibition, three public round table discussions between Professor Gerber and invited guests will be held. To kick off, Professor Gerber will meet Professor Volkwin Marg of gmp Architekten on 28th November 2018 at 7 pm (admission free, no registration necessary). The second discussion will take place on 9th January 2019 with Professor Gerber and Reiner Nagel, the President of the Bundesstiftung Baukultur, again in the Baukunstarchiv NRW in Dortmund. The third event will be announced soon on our website and our Facebook page. We are looking forward to seeing you at the events.
The Konzept+Atmosphäre exhibition is open from 23rd November 2018 until 3rd February 2019 in the Baukunstarchiv NRW, am Ostwall 7, 44135 Dortmund. Admission is free. (opening times: Tues, Wed, Fri, Sat, Sun from 2pm – 5pm, Thurs from 2pm – 8pm, Mon closed.)
Information about the exhibition you will find here: „Konzept+Atmosphäre “