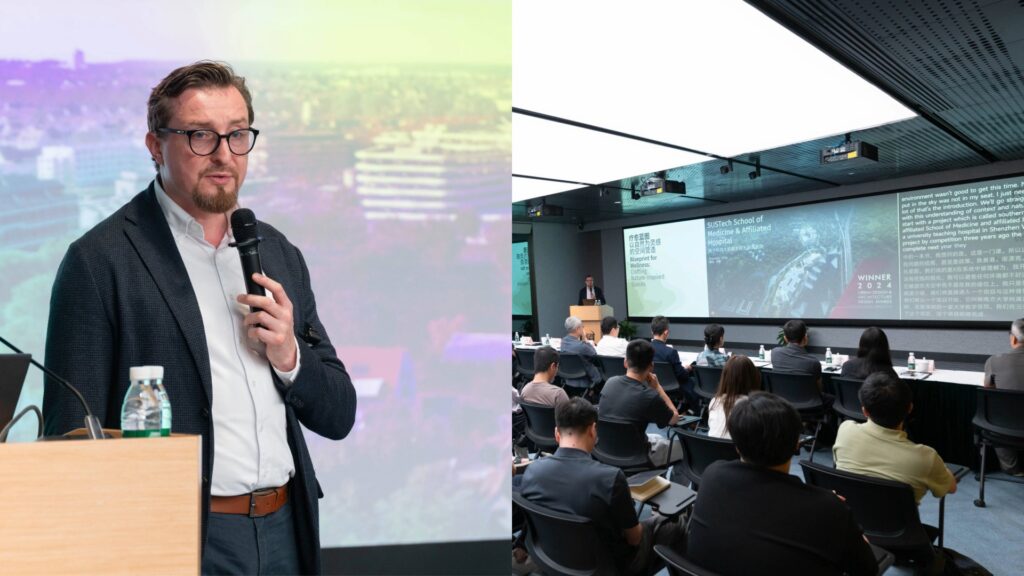
On July 30, 2025, Marius Ryrko, International Managing Director at Gerber Architekten, gave a lecture at Tongji University in Shanghai titled “Blueprint for Wellness: Crafting Nature-Inspired Spaces.” He demonstrated how architecture and landscape design can create livable environments – using examples such as the SUS Tech School of Medicine & SUS Tech Affiliated Hospital in Shenzhen, as well as other projects in China, the Middle East, and Europe.
Through a range of current projects – from healthcare buildings and office complexes to large-scale masterplans – Marius Ryrko illustrated how varying site conditions require tailored design strategies. His talk emphasized that architecture is about more than form: it’s about quality of life, climate resilience, and cultural identity.
Ryrko’s presentation underlined the importance of an integrated design approach that balances ecological, social, and functional aspects. Thoughtfully designed spaces, he argued, play a vital role in shaping sustainable, healthy, and human-centered urban environments.
We sincerely thank Tongji University for the invitation and the inspiring professional exchange.
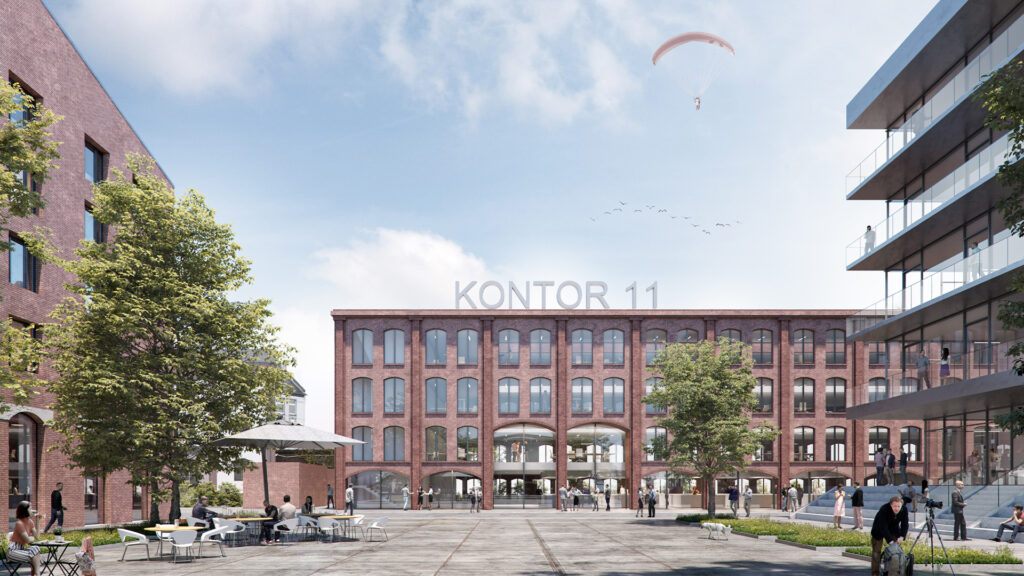
The “Southern Speicherstraße” project received the German Urban Development Distinction 2025 on July 25, 2025. The jury praised the forward-thinking transformation of Dortmund’s Harbor District as a model for sustainable and community-oriented urban development.
Gerber Architekten contributed to the redevelopment of the district with two projects:
The Hafenforum creates an open space for start-ups, co-working, and gastronomy – anchoring exchange and new work models in the area. Kontorhaus 11 brings together modern office spaces with a market hall, activating the public realm.
With this, Speicherstraße becomes a driving force for a diverse, productive, and socially inclusive urban quarter – right by the water, in the heart of the city.
We are pleased about the recognition and congratulate the City of Dortmund and all project partners on this distinction.
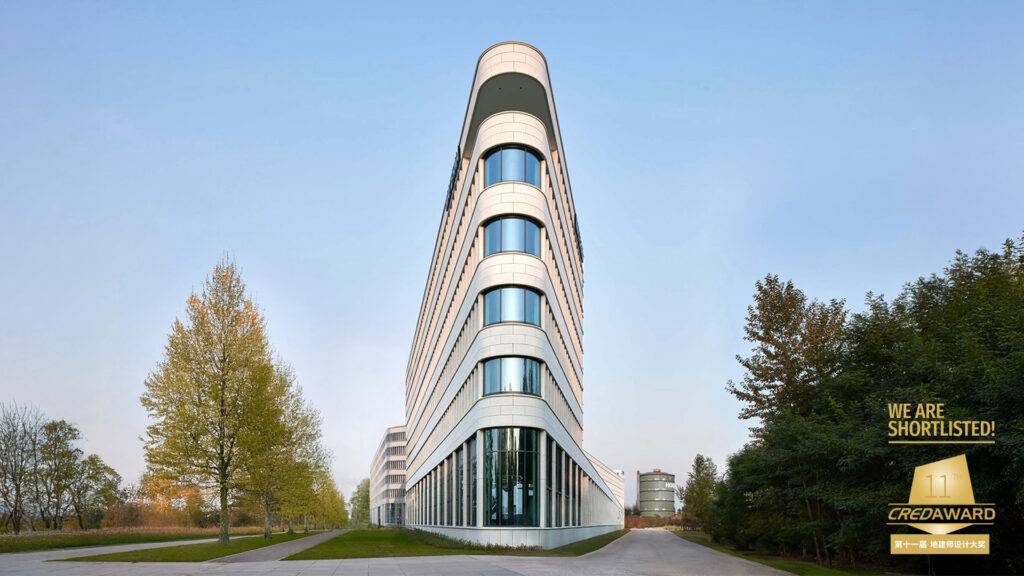
The new Materna headquarters at Phönixpark in Dortmund has been nominated in the category “Comprehensive Commercial Project” for the CREDAward. The China Real Estate Design Award is among the most prestigious international awards for architecture and urban development in China, recognizing outstanding designs for their innovation, functionality, and sustainability.
Opened this year on the former industrial site of Phönix-West in Dortmund, the new Materna headquarters seamlessly blends architecture and landscape. Open spatial structures, a landscaped courtyard, and communicative areas such as the foyer, café-bar, and landscaped staircase encourage interaction and strengthen employees’ identification with the company.
We are delighted about this nomination, which honors a design that successfully combines functional work environments with a high quality of stay.
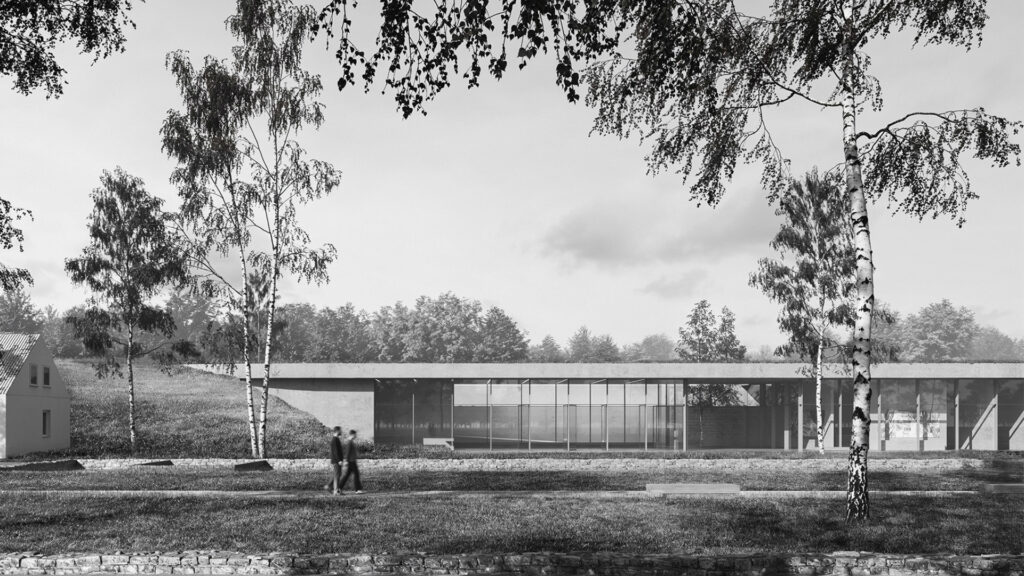
With a sensitive approach to the historical topography and the remnants of the Nazi era, Gerber Architekten’s design for the Gusen Concentration Camp Memorial convinced the jury. The aim is to create a space of remembrance that does not conceal history but makes it tangible – offering clear orientation, barrier-free paths, and places for personal reflection.
A restrained architectural language, simple materials such as wood and concrete, and carefully employed narrative elements connect the sites of Langenstein I and II as well as St. Georgen into a multi-layered memorial. Visitors follow a main route that first confronts them with the perspective of the perpetrators and then makes the lives of the prisoners perceptible – supported by VR points, a “Room of Silence,” and symbolic axes, such as a row of trees representing the link between Gusen and St. Georgen. This row of trees dissolves into a mirror, becoming a metaphor for what remains invisible.
Running along the former haulage track – once used for forced labor transports – a quiet yet powerful axis of remembrance emerges, weaving together past, landscape, and present.
The concept is an invitation to remember and reflect, demonstrating how architecture can take on responsibility.
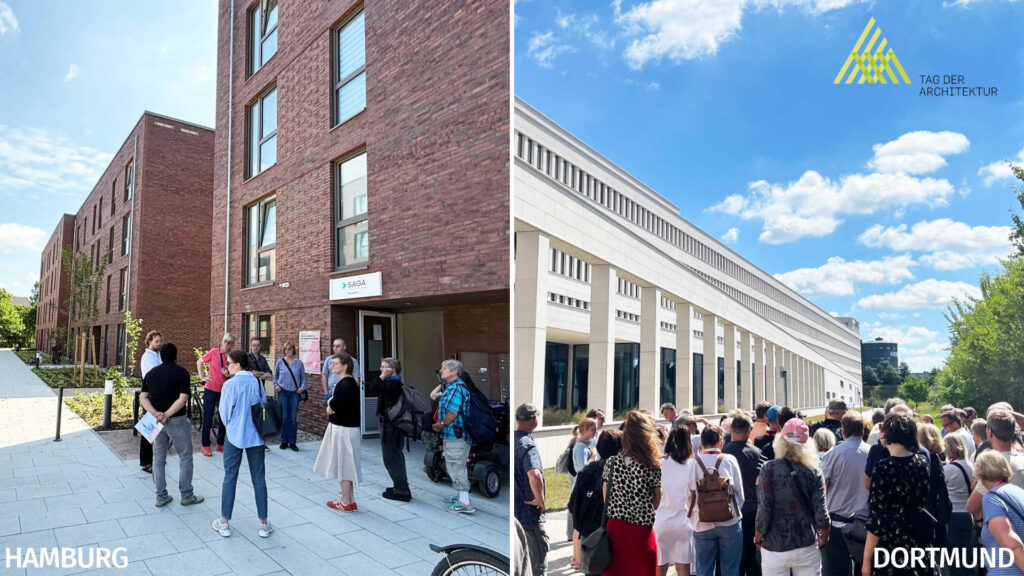
This past weekend, the nationwide Tag der Architektur (Day of Architecture) took place across Germany. We participated with two projects: the new Materna headquarters in Dortmund and the residential development at Sportplatzring in the Hamburg district of Stellingen.
In Dortmund, the close interplay between architecture and landscape became particularly apparent. A green terraced stairway and an open courtyard create seamless transitions and offer a high-quality working environment. In Hamburg, the focus was on modern, low-barrier apartments – with well-thought-out floor plans, a clear architectural language, and generous outdoor spaces.
The project tours were conducted together with our project architects – in Dortmund alongside representatives from Materna, and in Hamburg in collaboration with SAGA. On-site, there were many engaging conversations and a lively exchange about the respective building tasks.
In total, around 185 interested visitors joined our tours – a wonderful opportunity to share insights into our work and engage in dialogue. Our special thanks go to the clients, whose support made it possible to open the projects and contribute to this day.
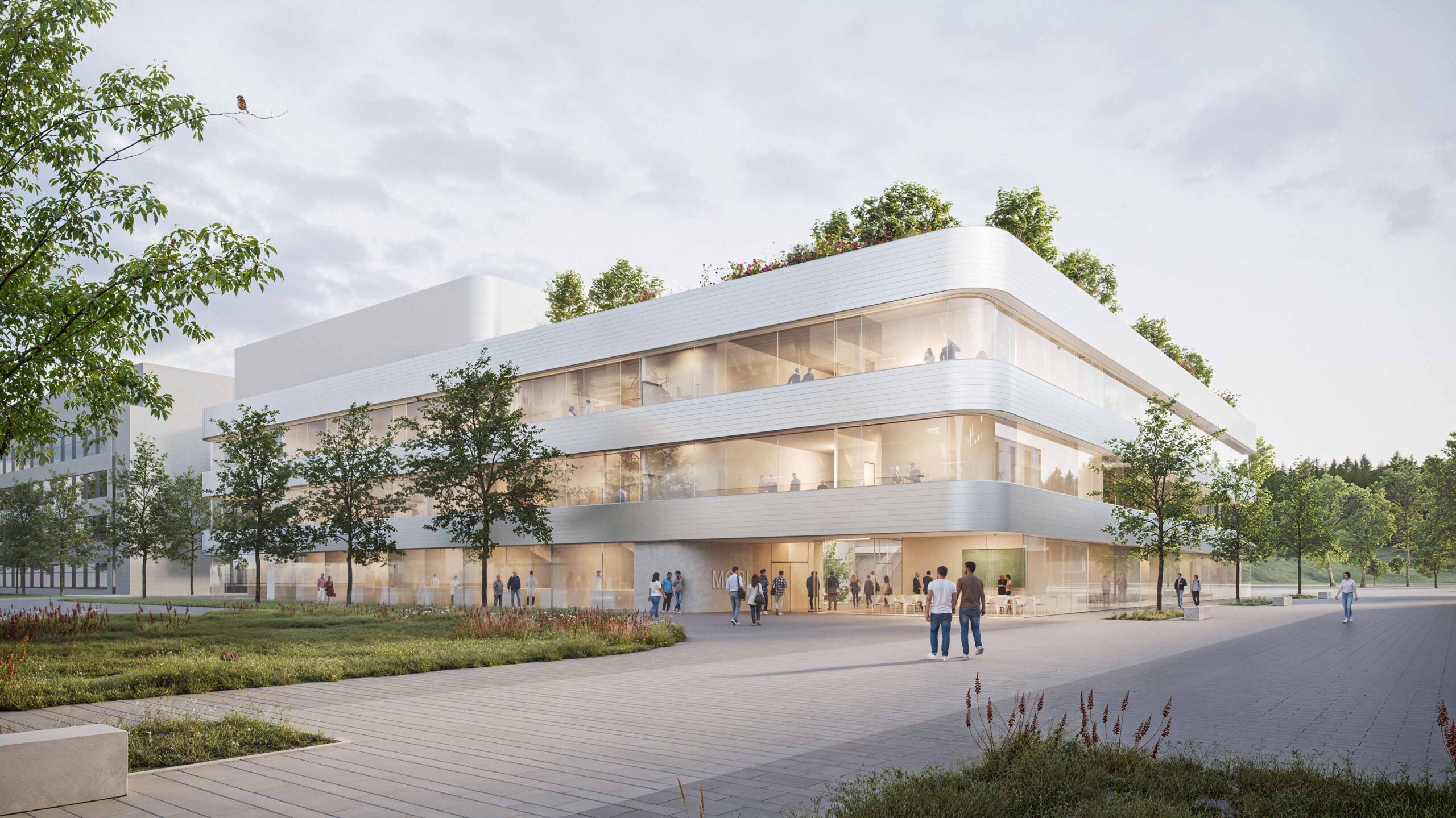
The design by Gerber Architekten presents a clearly structured, three-storey building that blends harmoniously into the campus environment. Three distinctive entrance areas create an open and welcoming atmosphere. At the heart of the building lies a green courtyard that serves as a connecting space between education, research, and administration.
Inside, the functions are clearly zoned: teaching areas are located on the ground floor, while laboratories and offices occupy the upper levels. These are complemented by flexible floor centers and communal areas. Sustainability is a key consideration – with a compact building volume, a green rooftop garden, rainwater harvesting, and energy-efficient systems.
The design supports a modern, interdisciplinary campus life and combines functional efficiency with architectural quality.
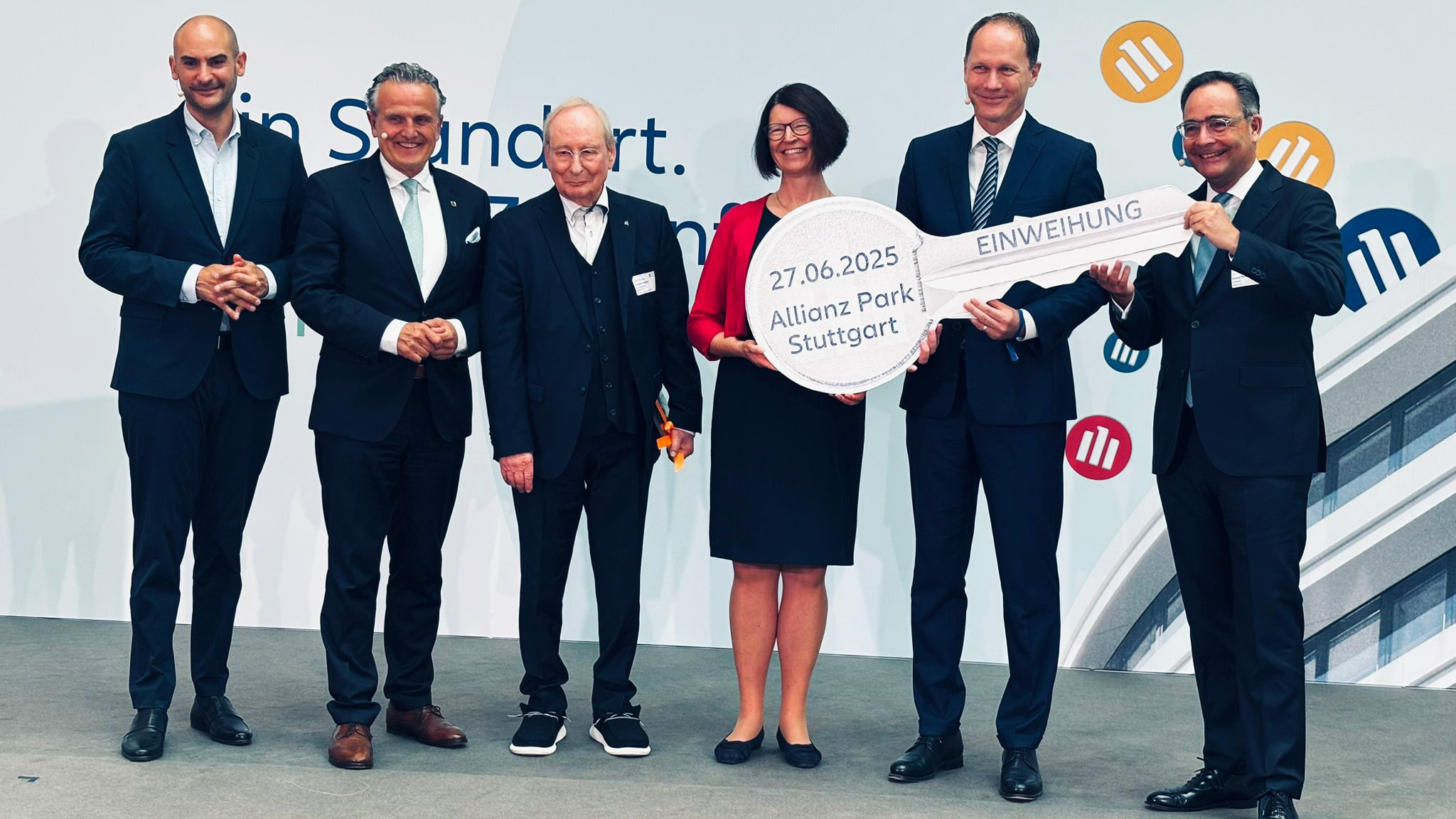
Today marked the official opening of the Allianz Park Stuttgart. Located in the south of the Baden-Württemberg state capital, the new office campus was designed by Gerber Architekten and embodies a sustainable and open concept. The design combines climate-responsive architecture with future-oriented workspaces for around 4,500 employees.
At the heart of the campus lies a central plaza topped by a light-filled glass dome, surrounded by a 17-story high-rise and several organically shaped standalone buildings. Green inner courtyards and a Sky Lounge with panoramic views of Stuttgart complete the campus structure. The staggered, open layout of the buildings preserves a vital fresh air corridor from Vaihingen to the city center, which is nestled in a valley. In his address, Dr. Ruedi Kubat highlighted the architectural vision behind the new site: “The building is intentionally designed to encourage collaboration and interaction among employees on-site.”
In the presence of numerous representatives from business and politics, Professor Eckhard Gerber ceremoniously handed over the key to the Allianz building.
The Allianz Park is based on a holistic sustainability concept: geothermal energy, photovoltaic systems, activated concrete cores, and DGNB Platinum certification all reflect a forward-looking approach to resource use. Flexible office concepts – including desk sharing, working cafés, retreat spaces, and collaboration areas – support agile working practices. Convenient access to public transportation, EV charging stations, and a publicly accessible sports hall further enhance the campus’s integration with the urban and social environment.
With the Allianz Park, a work environment has been created that unites architecture, climate protection, and social responsibility.
Photo © Gerber Architekten: Key handover at the opening of Allianz Park (from left to right):
Dr. Danyal Bayaz (Finance Minister of the State of Baden-Württemberg), Dr. Frank Nopper (Mayor of Stuttgart), Prof. Eckhard Gerber (Managing Partner, Gerber Architekten), Ulrike Zeiler (Allianz Group), Dr. Ruedi Kubat (Allianz Group), Dr. Klaus-Peter Röhler (Allianz Group).
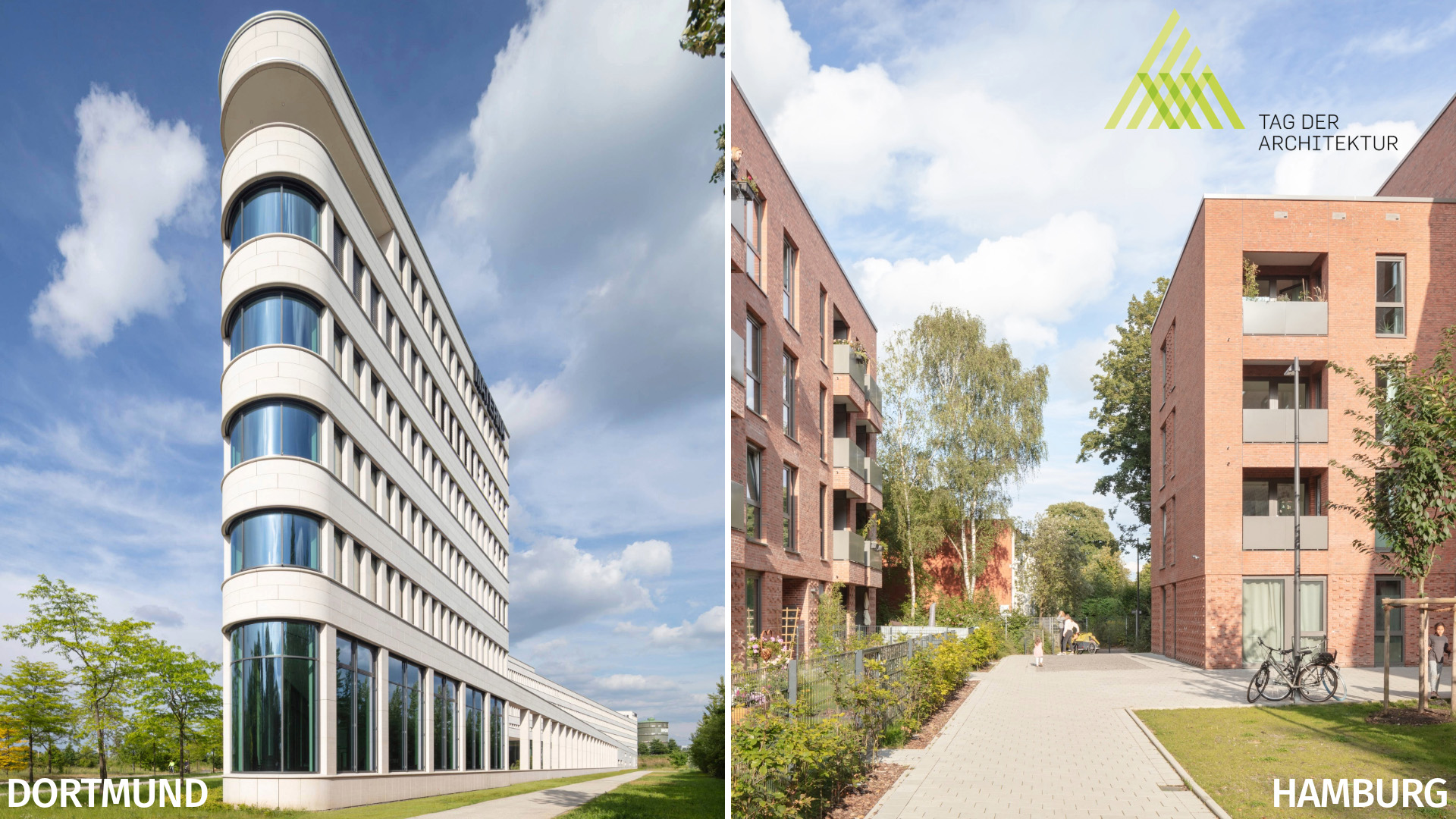
Once again this year, the Day of Architecture invites the public to explore buildings that are usually not accessible. We present insights into the planning, design, and implementation of two distinct projects in Dortmund and Hamburg.
Guided tours will take visitors through the following completed buildings:
New Materna Headquarters
Saturday, 28 June 2025 | Tour from 10:00 to 12:00
Robert-Schuman-Straße 20, 44141 Dortmund – Reception at the main entrance
Residential Development Sportplatzring
Saturday, 28 June 2025 | Tours at 10:00, 11:00, and 12:15
Hauswartsbüro, Sportplatzring 71c, 22527 Hamburg
Participation is free and offers a unique opportunity to learn more about the ideas, planning processes, and architectural concepts behind the projects.
Further information is available on the websites of the respective Chambers of Architects.
Photo (Hamburg) © Marcus Bredt
Photo (Dortmund) © HGEsch