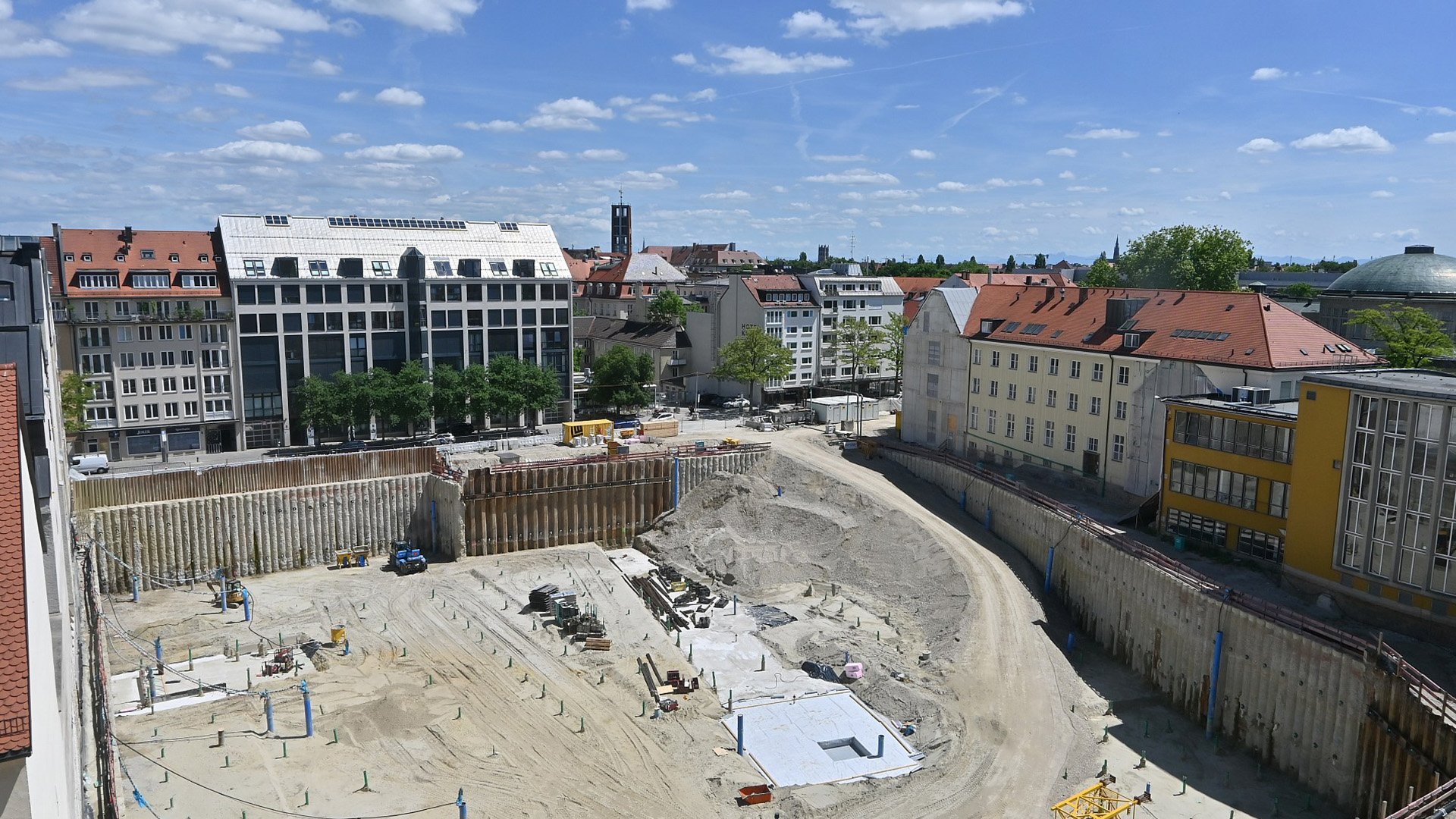
A major milestone has been reached for the new building of the Faculty building of Earth- and Environmental Sciences at Ludwig-Maximilians-Universität Munich: Following the completion of the excavation, the construction site was handed over to the structural contractor in mid-May. Shortly thereafter, preparations began for the crane foundations and the base slab.
The new building blends harmoniously into ist surroundings and, with its sculptural V-shaped structure, forms a central glass hall. This space will serve not only as an entrance area but also as an exhibition and event venue—creating an open dialogue between science and the public. Laboratories, workshops, and the library are all oriented toward this central space, making the work of the geosciences visible and accessible.
With the start of structural construction, the site is beginning to take shape—marking another step toward a forward-looking place for research, teaching, and exchange.
Photo: © LMU Munich / Source: www.neubaugeowissenschaften.de
View into the completed excavation pit of the new building for Geosciences and Environmental Sciences.
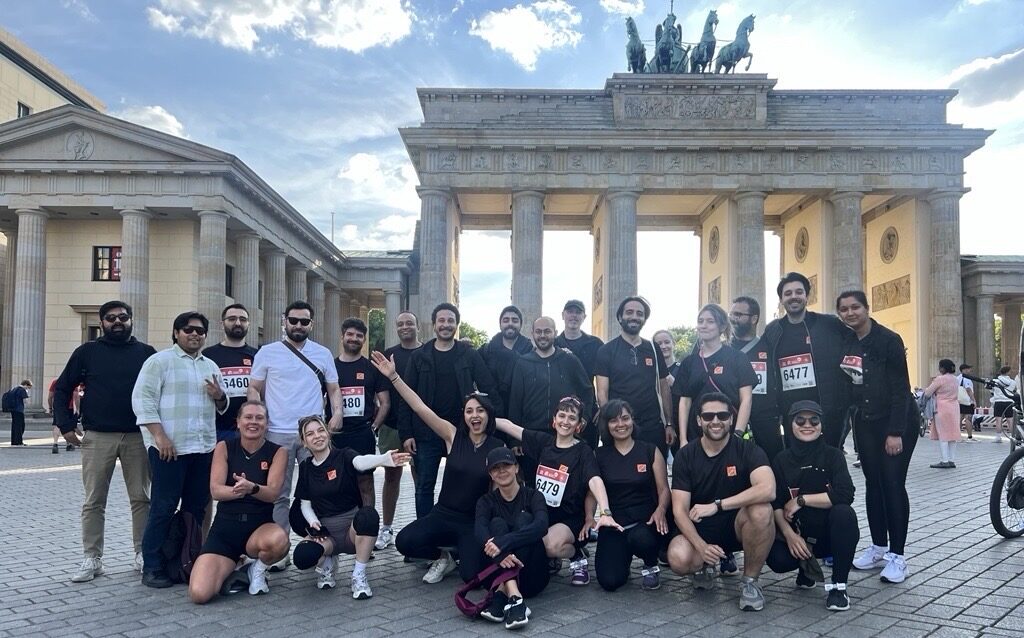
On May 21, 2025, our Berlin team took part in the 23rd IKK BB Berlin Company Run. The 5.5-kilometer route led through the heart of the capital – from the Brandenburg Gate along Straße des 17. Juni, through the Tiergarten and back again.
Across locations, one thing is clear: Participating in company runs has become a tradition at Gerber Architekten. It stands for more than just athletic ambition – it reflects a strong sense of community that connects our teams beyond office boundaries, and a conscious effort to balance work and well-being.
A strong statement for team cohesion and movement.
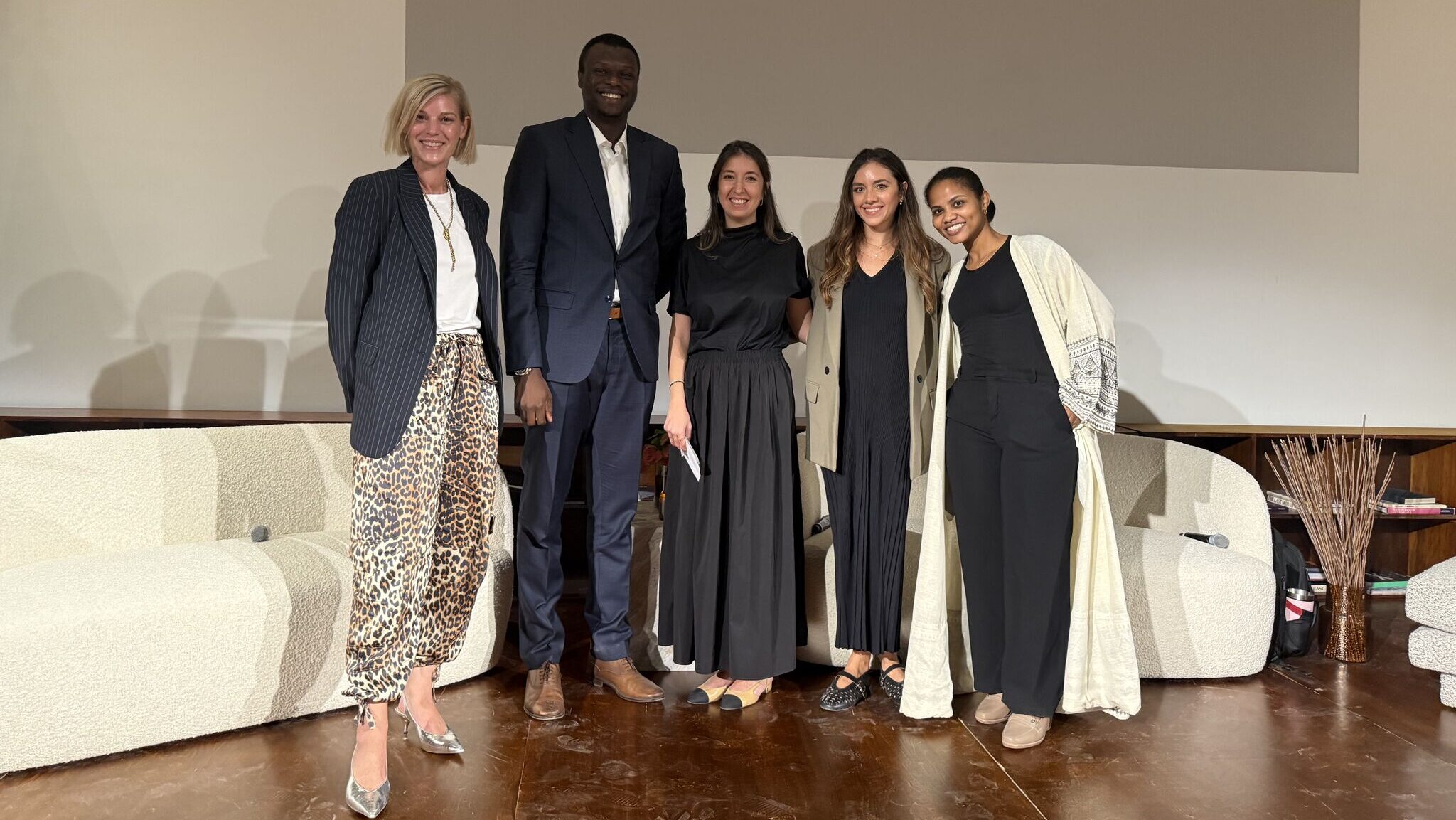
At the RIBA panel discussion “Climate Resilience Challenges for Wide-Scale Development”, held during Downtown Design Riyadh, Isabelle McKinnon, Director of Architecture and Design, spoke about our contribution to King Salman Park. Located on the grounds of a former military airfield in Riyadh, the project will create the world’s largest urban park—approximately five times the size of New York City’s Central Park and six times larger than London’s Hyde Park.
Her focus was on the landscape and urban planning strategies used to respond to Riyadh’s climate—particularly in creating resilient public spaces that offer long-term usability and high spatial quality.
A concrete insight into planning practice and the questions currently shaping large-scale development projects. Thank you for an engaging and well-curated panel discussion.
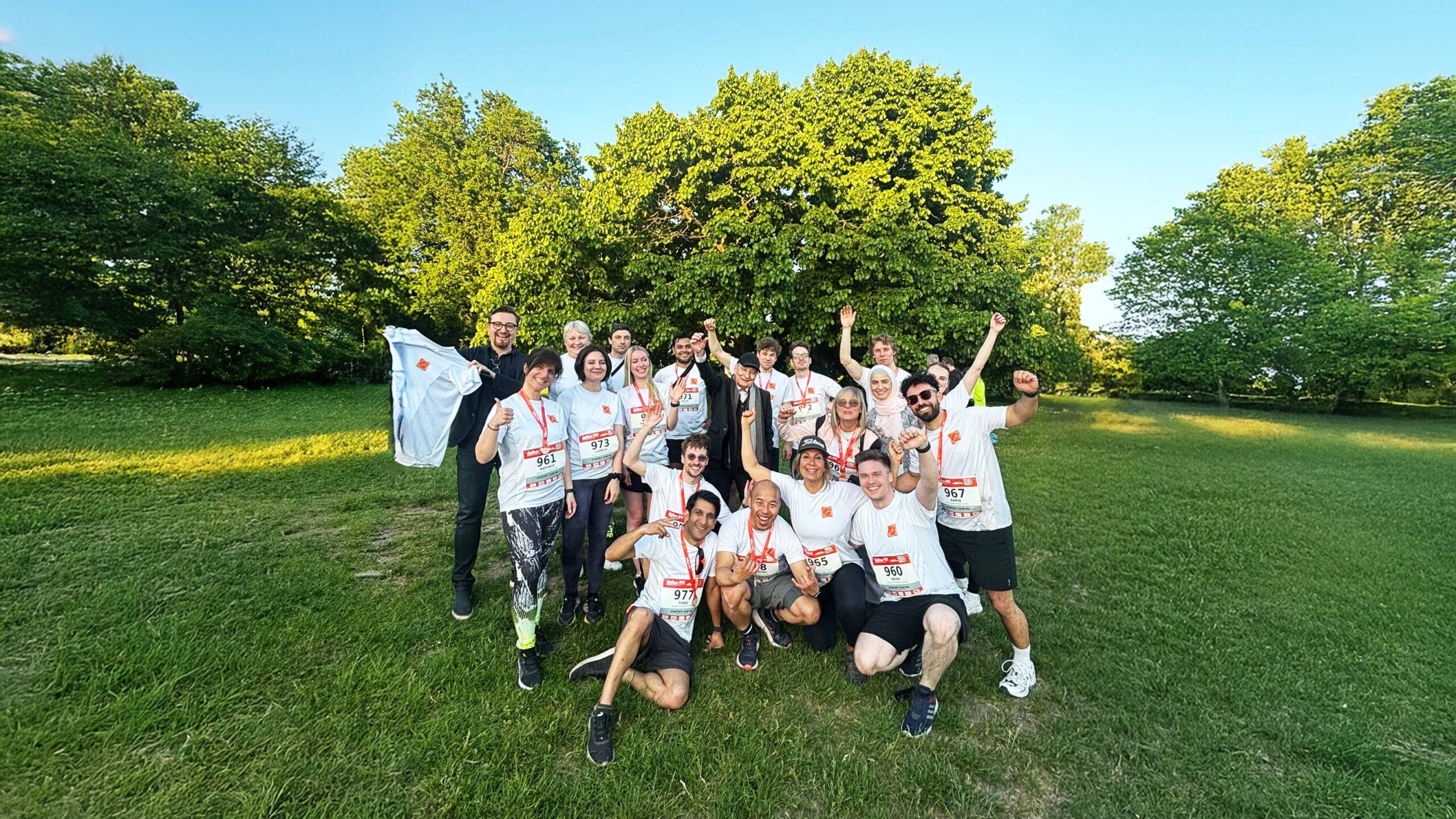
On May 13, we took part in the B2Run in Dortmund – full of team spirit, motivation, and most importantly, for a good cause.
Colleagues from our Dortmund and Münster offices ran the 5.5 km course together and were actively supported by our managing directors, Eckhard Gerber and Marius Ryrko, who were there cheering us on.
We were especially proud to support the organization Menschen für Menschen with our participation. This made the run not just a sporting event, but also a meaningful social moment.
A big thank you to everyone who joined – we’re already looking forward to next time!
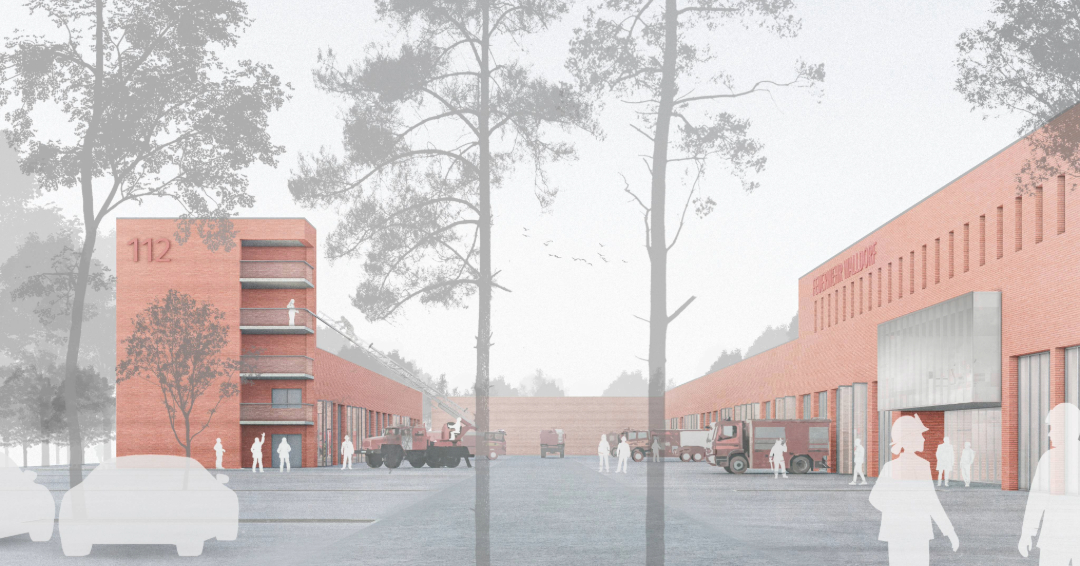
We were recognised for our competition design for the new Walldorf fire station. Three clearly structured buildings, sustainable hybrid construction and a well thought-out organisation characterise the urban ensemble.
An elongated block along the street ‘Am Friedhof’ accommodates the fire brigade and the DRK local association and forms a striking urban edge. A second block to the north accommodates the logistics warehouse, while the third block to the west houses the ideas section of the DRK district organisation. The main entrance also functions as an alarm entrance and ensures short distances. The vehicle hall, workshop and recreation areas are efficiently organised, while the operations centre on the glazed upper floor provides an overview of the entire site. The red brick façades emphasise the horizontal structure and create a robust, restrained architectural language – sensitive to the neighbouring cemetery. The staggered arrangement of the buildings creates a sheltered courtyard. Traffic routes are functionally separated and intersections are avoided.
Sustainably built: Hybrid construction made of reinforced concrete, timber and Poroton, supplemented by PV systems, rainwater utilisation and green roofs. The entire ensemble is designed for longevity, energy efficiency and demountability.
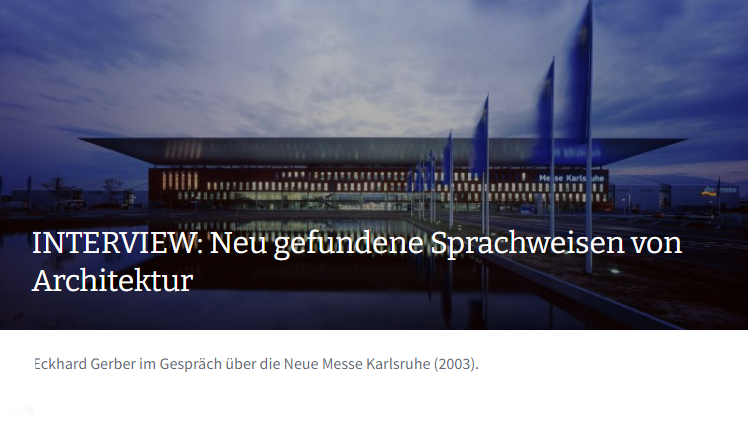
In the interview, Prof. Eckhard Gerber discusses the design of the New Karlsruhe Trade Fair Center – a project that combines architectural clarity with a structural solution that remains a benchmark to this day.
The layout of the fairgrounds follows a Baroque principle: a central access axis flanked on both sides by two halls each, all opening towards the surrounding landscape. A strong connection to the site and the conscious integration into the landscape were at the heart of the concept.
A key feature of the project is the use of a timber-hybrid construction for the halls. The supporting roof structures are made from wide-span glulam elements combined with concrete. The spans reach up to 80 meters – completely without interior supports. This solution was already developed in the competition design and responded to the abundance of timber following Hurricane “Lothar” in 1999.
“Integrating buildings or building structures into the landscape has always been a central concern in our design concepts.”
– Prof. Eckhard Gerber
Read the full interview here: moderneREGIONAL
Screenshot from © moderneREGIONAL
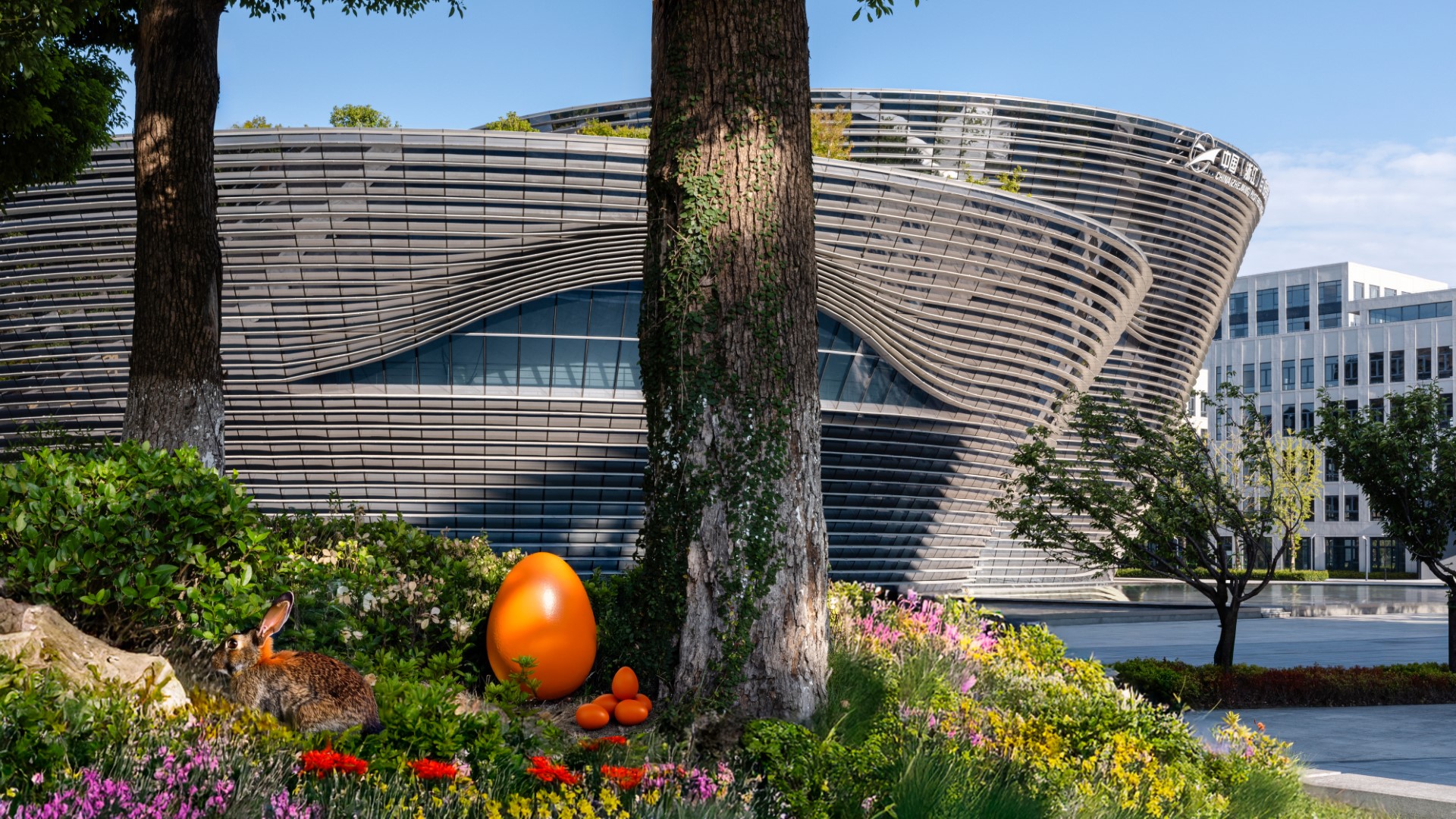
We wish you and your loved ones sunny and relaxing holidays.
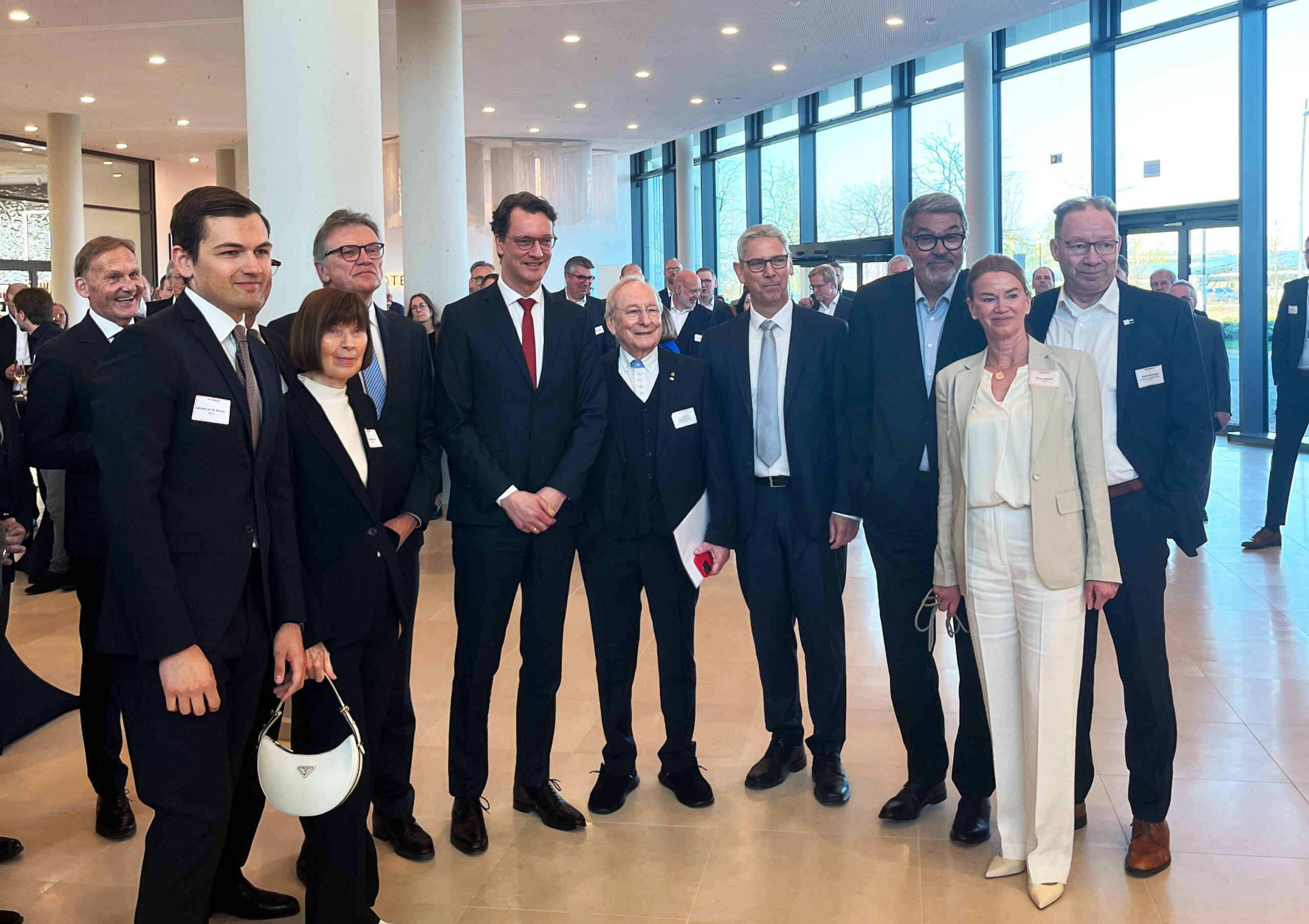
With the grand opening of Materna Information & Communications SE’s new headquarters, the largest office development in the Ruhr region has been completed. Designed by Gerber Architekten, this new building not only marks the architectural completion of the Phoenix West site but also symbolizes the Ruhr region’s successful transformation—from heavy industry to a knowledge-based, digital society. Minister-President Hendrik Wüst described the project as a symbol of North Rhine-Westphalia’s new era: “From the heart of old heavy industry to the digital future.” The new headquarters thus represents not only entrepreneurial innovation but also the creative responsibility that contemporary architecture holds in the region’s ongoing transformation.
Thomas Westphal, Mayor of Dortmund, highlighted the importance of the new building for Dortmund’s position as an innovation hub and for the Ruhr region as a whole, recognizing Materna as a key player in driving digitalization.
Situated on a plateau facing the Technical University of Dortmund, the building strengthens the connection between the company and the academic world. The core design concept is to create an open, social spatial system that encourages communication, innovation, and a sense of identity. Seamless transitions between the interior and exterior—such as the glass atrium, the bistro with an outdoor terrace, and the landscaped staircase leading to a green courtyard—create an environment that fosters collaboration within the company while also connecting it to the city and the wider community.
This new headquarters exemplifies technology with purpose, progress with responsibility, and architecture that shapes the future.
From left to right: Supervisory Board member Lennart an de Meulen, Mrs. Materna, Chairman of the Supervisory Board Helmut an de Meulen, Minister-President of NRW Hendrik Wüst, Prof. Eckhard Gerber, CEO of the Materna Group Michael Hagedorn, Mayor Thomas Westphal, Supervisory Board member Nicole Materna, CEO (IHK) Stefan Schreiber
Photo: © Gerber Architekten