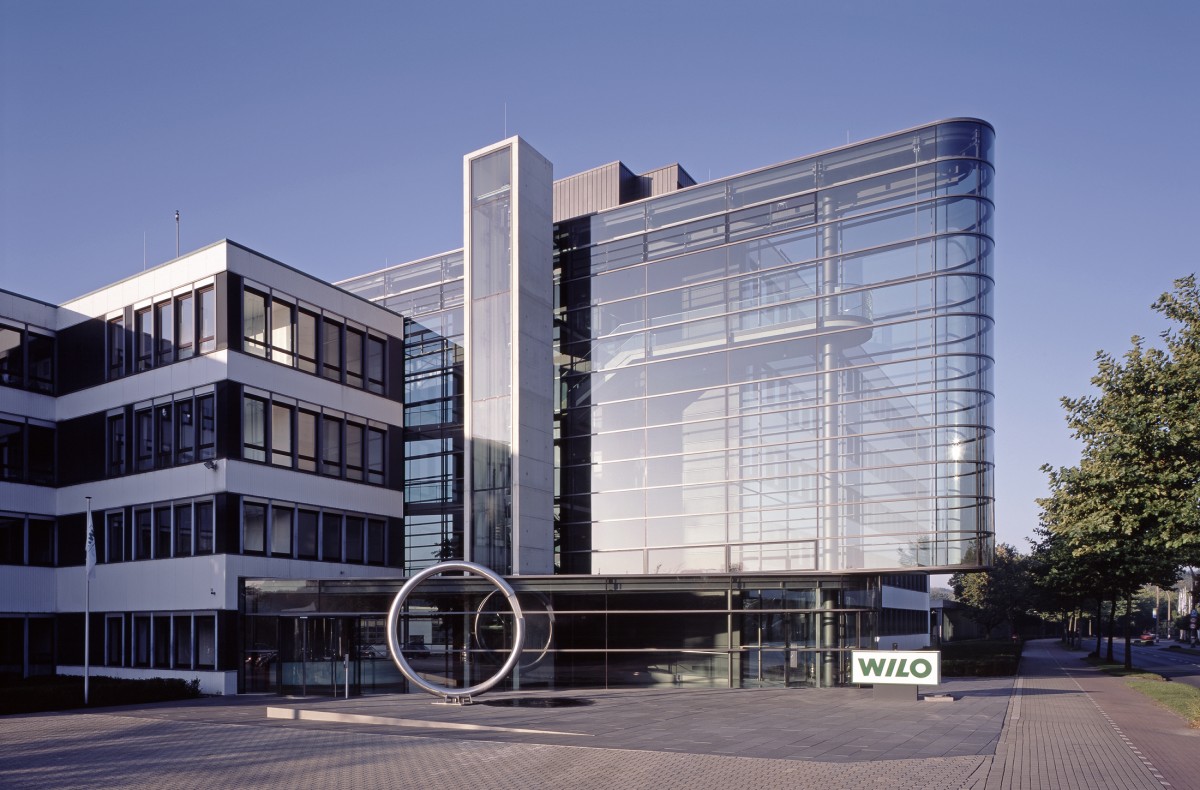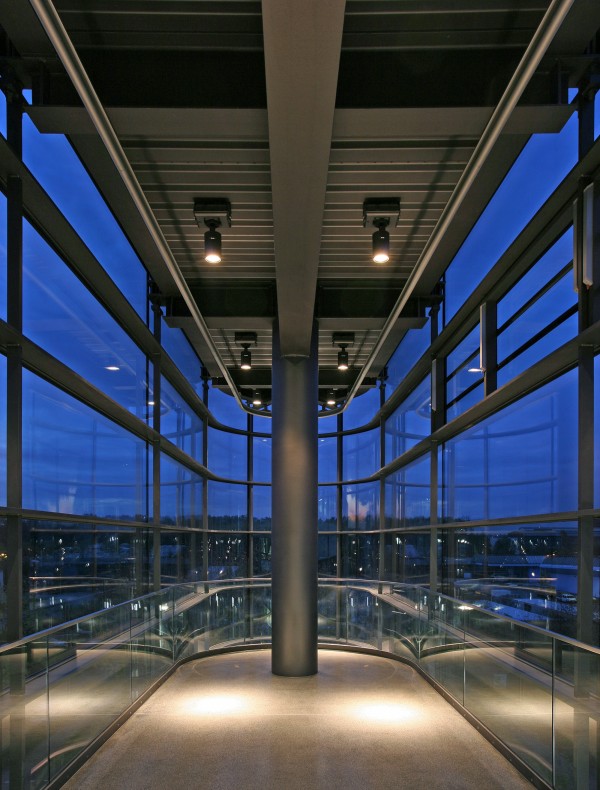New Main Entrance for the WILO SE
A highly transparent connecting element, the filigree steel construction joins two pre-existing buildings into one while its rounded form extends far into the street. The facade was conceived as a complex tensile construction; free of stairs, landings and ramps, the environmentally-friendly, geothermic glass covering looks as though it were floating.
The ground floor of the building expands around a triangular reception area and showroom, creating a coherent path for visitors and benefiting the space with an impressive main entrance, reception, exhibition area and a central development at the renowned, international company’s headquarters.
The design combines the look of a filigree structure with an intelligent heating and cooling system that ensures summer heat protection and full warmth using ecological technologies. The Ingenieurbüro Landwehr GmbH engineering firm in Dortmund fitted the building with a geothermic heating and cooling system. It includes a fast-working floor heater that can also be used for cooling, as well as a wall heater/cooler with mounted capillary tubes on the face side of each pre-existing building. Separately-controlled heating groups allow for heating and cooling as needed. With the exception of additional, conventional heaters for extreme winter weather conditions, the sustainable geothermic system provides all necessary energy. Six approximately 100-metre-long pickets both generate heat and direct heat energy from the geothermal wells, where system temperatures hover around 10 degrees Celsius year-round.


| Location | Dortmund, Germany |
| Design | 2004 |
| Construction | 2006 - 2008 |
| GFA | 582 m² |
| GV | 4.380 m³ |