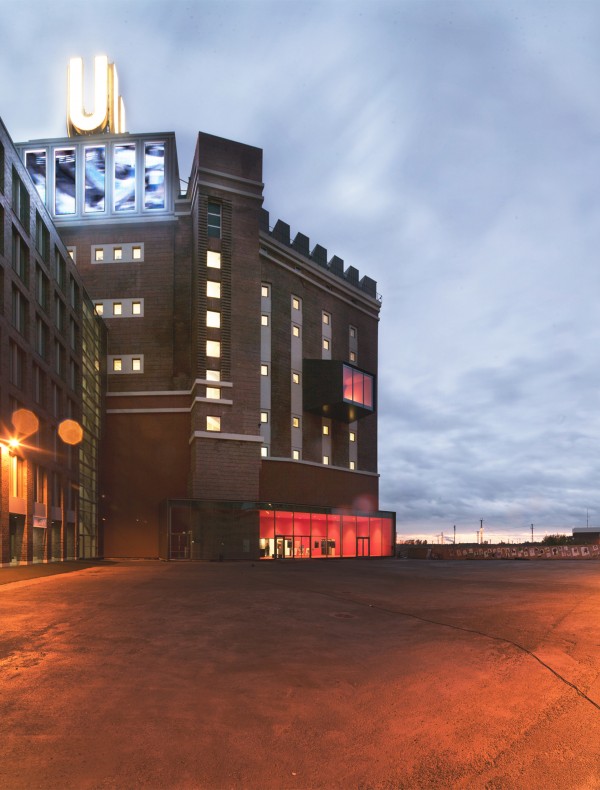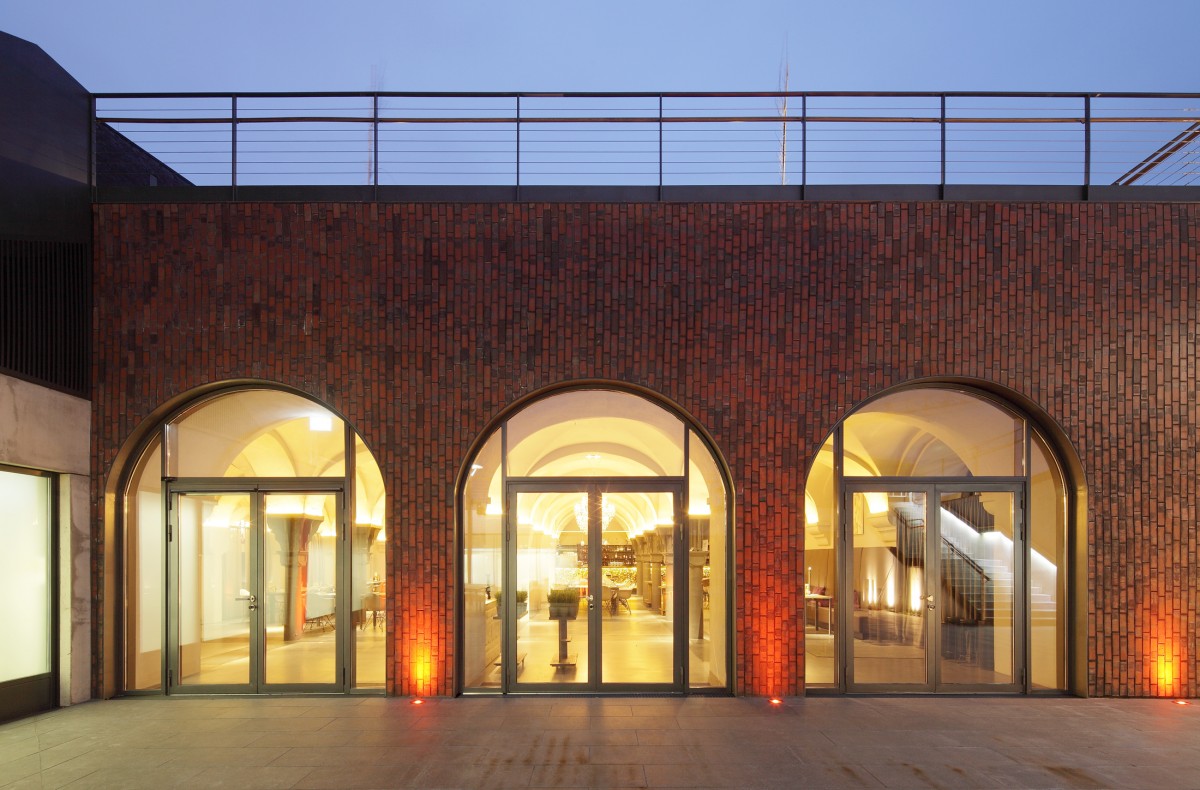Dortmunder U – Center for the Arts and Creativity
Renovation and conversion – brewery tower to museum
With its new ‘vertical’ – i.e. the ground-to-roof – entrance atrium the size of the U-Tower’s volume (a former part of the Union Brewery) can be fully experienced from inside for the first time. Escalators lead from the ground-floor foyer past all the exhibition levels to the ‘cathedral room’ directly underneath the illuminated ‘U’ sign on top of the tower. Conically contorted, metal-clad cubic shapes penetrate the building from inside out. They appear like counterpoints to the existing red clinker façades and point to the unusual roof shape of the ‘cathedral room’.
“Inviting foyer”
The main entrance on the ground floor leads into the foyer, which connects the museum forecourt with the new neighbourhood to the west like a covered urban piazza. Adjacent to the foyer are a museum shop and the cafeteria, which are also accessible outside the museum’s opening hours. The same applies to the event hall on the ground floor and the “cathedral room” on the top level.
“Art vertical”
The “art vertical”, which cuts through the front of the building across all floors to create a space that allows visitors to experience the overall volume, enables both a tour of the museum and a targeted visit to individual exhibition areas. The views through this narrow, high space and the staging of the historic building as an exhibit in its own right create an exciting dialogue with the focused perception of the art on the exhibition floors.
| Location | Dortmund, Germany |
| Competition | 2006 (in cooperation with Gernot Schulz) |
| Construction | 2008 - 2010 |
| GFA | 19.969 m² |
| GV | 122.297 m³ |


“Room openings”
Another basic idea of the design was the spatial penetrations from the inside to the outside. These, such as the library on the north side, are formulated as conically warped metal-clad cubatures in counterpoint to the existing red brick façades and refer to the new use of the old listed building. All rooms for administration and workshops are grouped together on the northern outer wall, thus ensuring short internal routes and direct access to the individual exhibition levels.
“Cathedral”
The “cathedral” is now used as a meeting and celebration space above the rooftops of Dortmund, with a roof terrace adjoining this “cathedral room” crowning the lower front section of the U-Tower. From the terraced steps, visitors can enjoy a spectacular view that extends far beyond Dortmund’s city centre.
