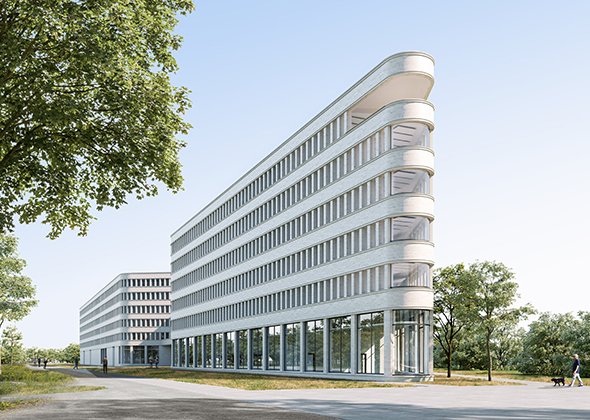
The new headquarters of Materna Information & Communications SE is being built in the Phoenix-West industrial estate according to the design by Gerber Architekten. The approximately 1,800 workplaces will be brought together in one location at the new corporate headquarters. The corporate headquarters is planned like a metaphor of change on a former industrial site in the south of Dortmund. This reflects the self-image of the family-owned company, founded in Dortmund in 1980, as an innovation driver of successful structural change in North Rhine-Westphalia.
As a clear commitment to the Dortmund location, the dynamically pointed building is positioned on a plateau facing Dortmund city centre. The central design idea is to offer a system of open and social spatial structures for dynamic communication processes and innovative solutions. Elements such as the glass foyer with café bar, the canteen with indoor and outdoor areas, the terraced landscape staircase and the courtyard landscape that can be accessed as a “green centre” promote communication among employees and are intended to contribute to employees’ identification with their company. The opening to the landscape and the spatial interfaces are also of central importance in the architectural design. This creates a smooth transition between architecture and landscape as well as a transfer of information and knowledge within the company and into the open society.
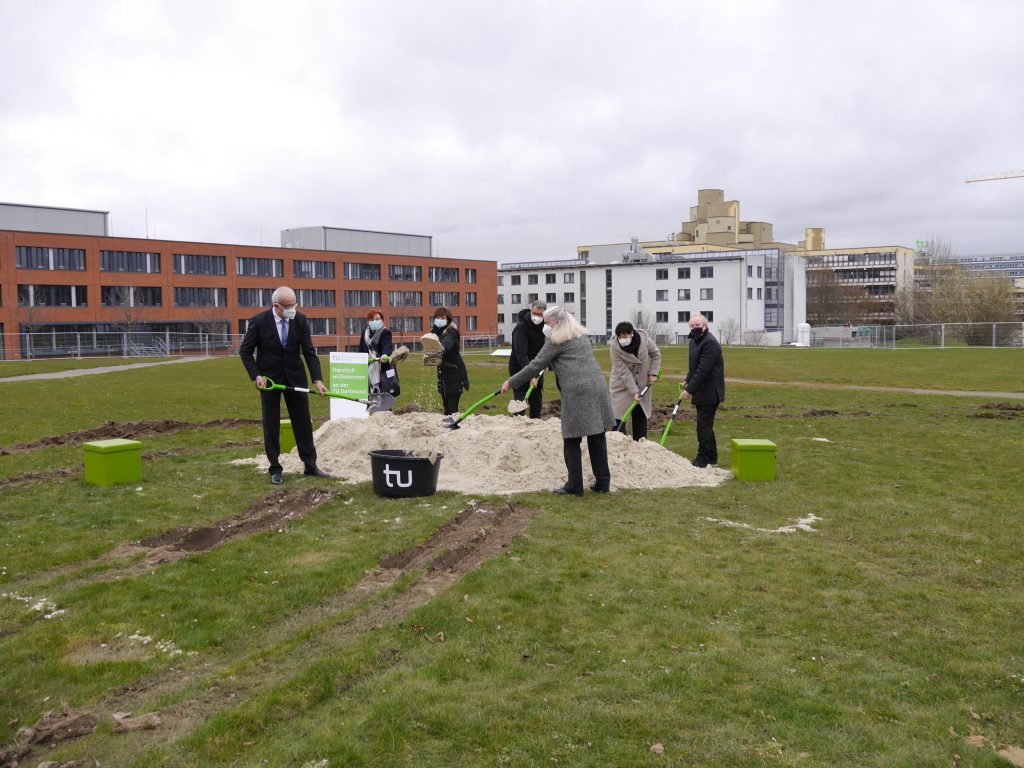
The ground-breaking ceremony for the new Caledo building took place in compliance with special corona protection measures. The official construction phase was initiated in the presence of representatives of the user and builder sides as well as the Mayor of Dortmund, Thomas Westphal, and the Minister for Culture and Science of the State of North Rhine-Westphalia, Isabel Pfeiffer-Poensgen. A new research building with around 4,000 square metres of floor space and 100 workplaces in state-of-the-art laboratories will now be built on the TU Dortmund campus by the beginning of 2025. In the future, liquid phases will be customised for environmentally friendly and innovative processes in chemistry and biotechnology or for pharmaceutical products in the “Center for Advanced Liquid-Phase Engineering Dortmund”, or CALEDO for short. “With CALEDO, an internationally visible research centre is being created that has a supra-regional significance for research in the field of bio- and chemical engineering,” says Minister Pfeiffer-Poensgen.
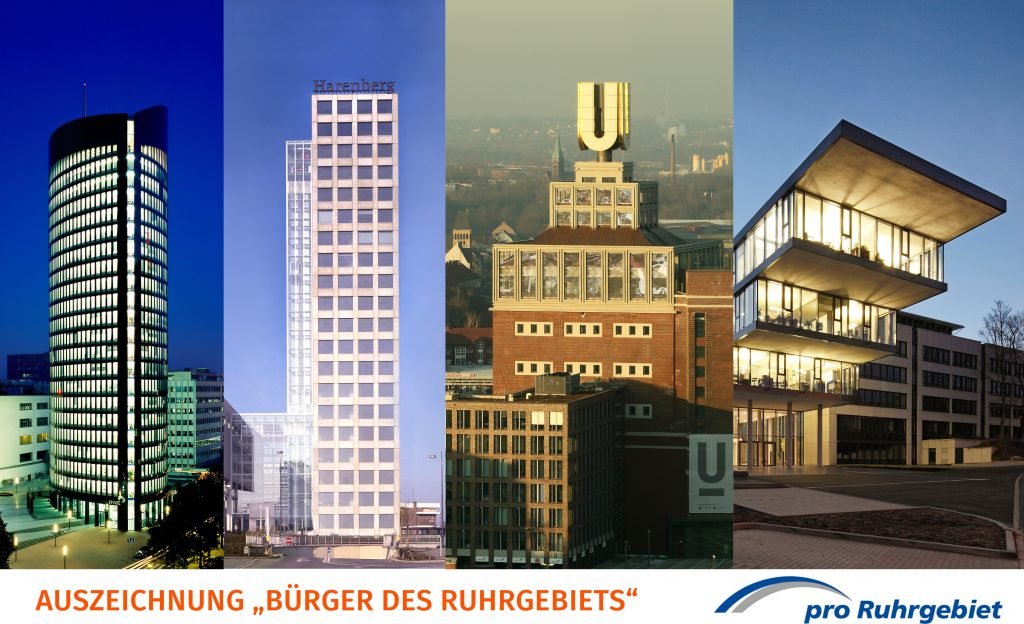
Since 1981 the pro Ruhrgebiet association has been honouring personalities who have rendered outstanding services to the Ruhr region. The basis for this decision is a public call for entries in which a visionary for sustainable and forward-looking building from and in the Metropole Ruhr is sought.
Due to the large number of “buildings as statements of regional identity and forward-looking architecture”, the jury chaired by Helmut an de Meulen has now awarded Eckhard Gerber the honorary title of “Citizen of the Ruhr Area”.
From the pro Ruhrgebiet jury report on the Dortmunder U – Centre for Art and Creativity, the basement tower block of the former Union Brewery converted on the occasion of the Capital of Culture Year 2010: “The Dortmunder U, a symbol of modern sustainable Ruhr architecture with worldwide appeal, bears Gerber’s clear design signature, which always focuses on openness and creates places where people like to go and spend time.”
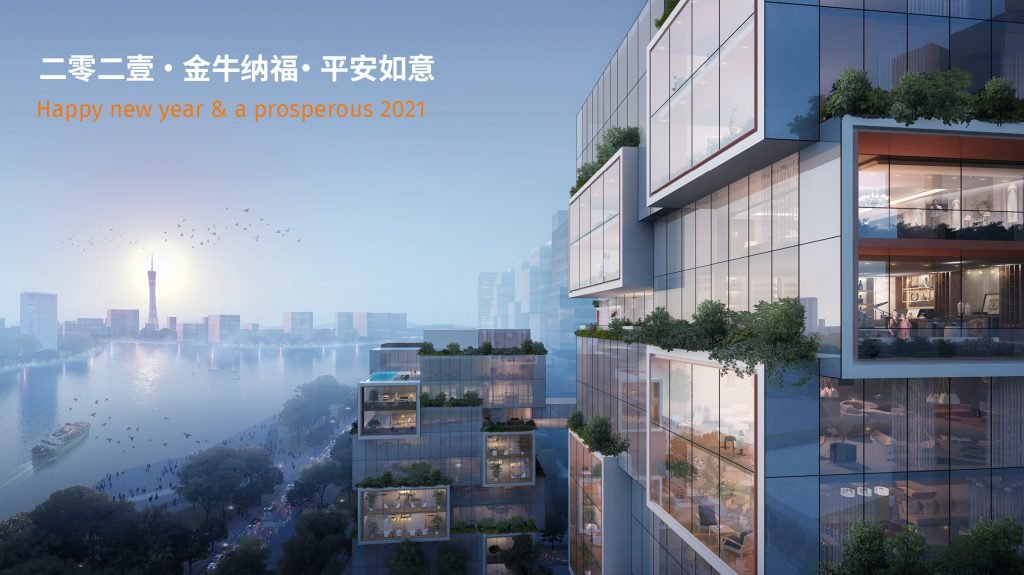
Gerber Architects wishes you and your families much joy, prosperity, happiness, success and health for the “New Chinese Year of the Ox”. We thank you for the successful cooperation in the past year and look forward to the new joint projects in the coming year. May all your wishes come true!
Visualization: © Gerber Architekten
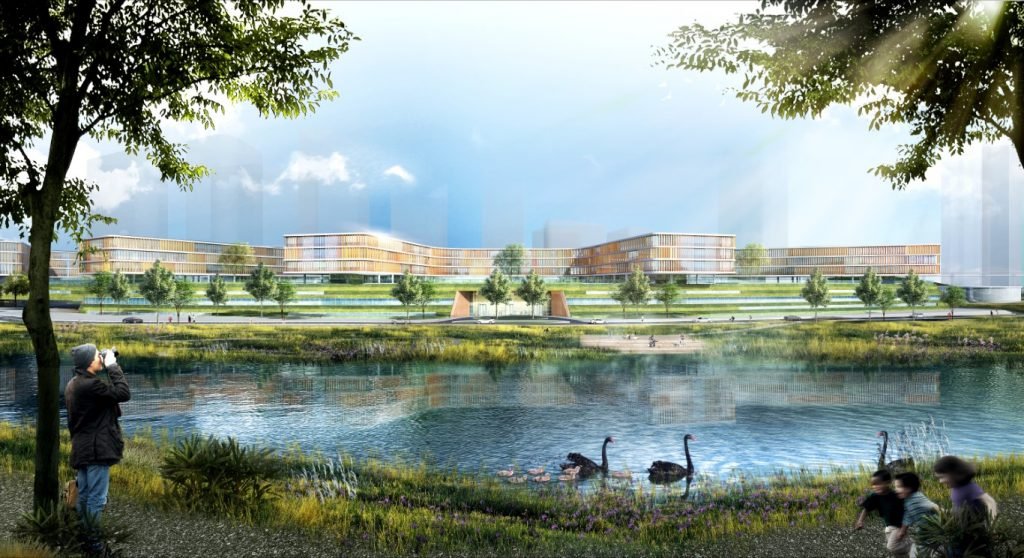
In the metropolis of Shenzhen a comprehensive health complex is being built, consisting of a university area with a library, a clinic with a training centre as well as residential, leisure and sports facilities. The complex, located between a chain of hills and a river, is harmoniously integrated into the surrounding landscape. In the interplay of topography and architecture, landscape elements flow into the concept in the form of a green base storey and façade greening. The U-shape of the individual building areas creates varied outdoor spaces and a loosened-up internal structure. Through this network of relationships between interior and exterior space, the health complex contributes to the well-being of staff and patients.
Visualization: © Gerber Architekten
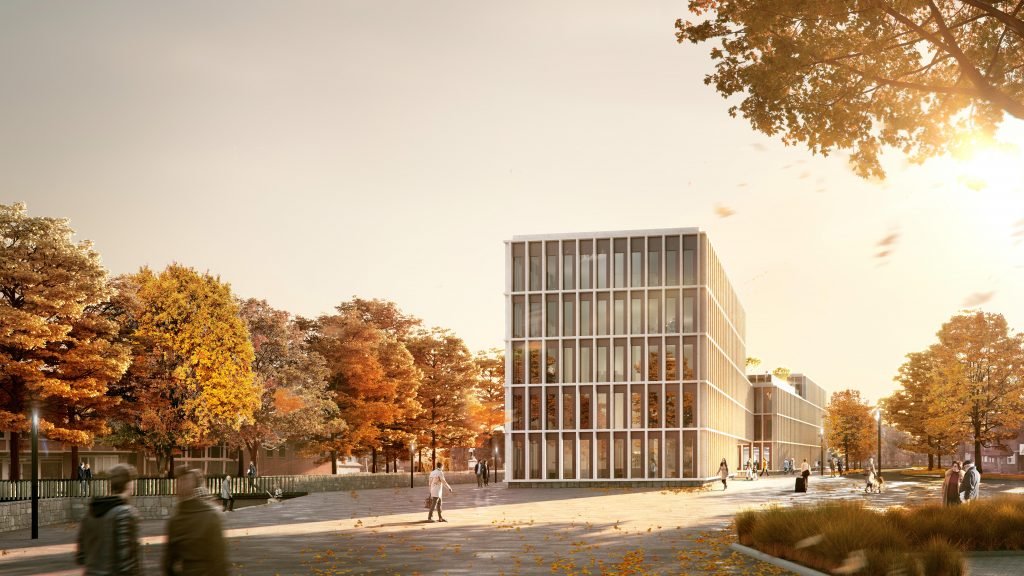
15 architectural and landscape architecture firms took part in the “Bürgercampus Stadt Ahlen” realisation competition. Now Gerber Architekten has won first place in the Europe-wide competition, followed by two third places.
The design interlocks the course of the Werse and the historic city wall edge to create an elongated, angled structure. This leaves enough space for a riverside promenade and an urban forecourt. From there, the building opens up to both the city and the river side. The narrow building cubature is divided into three sections of different heights. On the roof of the middle three-storey section there is a green roof terrace that affords an unobstructed view of the old town, the city park and the Werse and underlines the permeability of the town house. Energy efficiency and cost-effectiveness are key features of the design. The necessary above-ground parking spaces are harmoniously incorporated into the design of the outdoor facilities.
Visualization: © Gerber Architekten
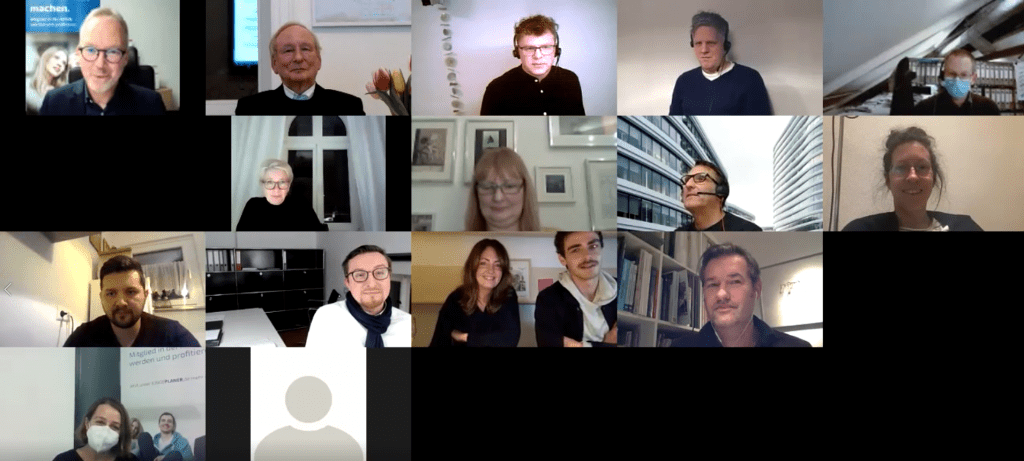
As part of the “Junge Planer” event organised by the North Rhine-Westphalia Chamber of Architects, a digital house call at Gerber Architekten took place. In a Zoom conference, graduates and students were able to gain an insight into the premises and everyday working life of our Dortmund office. Prof. Eckhard Gerber, Benjamin Sieber and other members of staff spoke about our philosophy and fields of work. This resulted in an interesting and lively Q&A session with the approximately 30 young planners.
It was a pleasure for us to get in contact with the young planners especially in these special circumstances. You can find a complete report in the Deutsches Architektenblatt or under the following link:
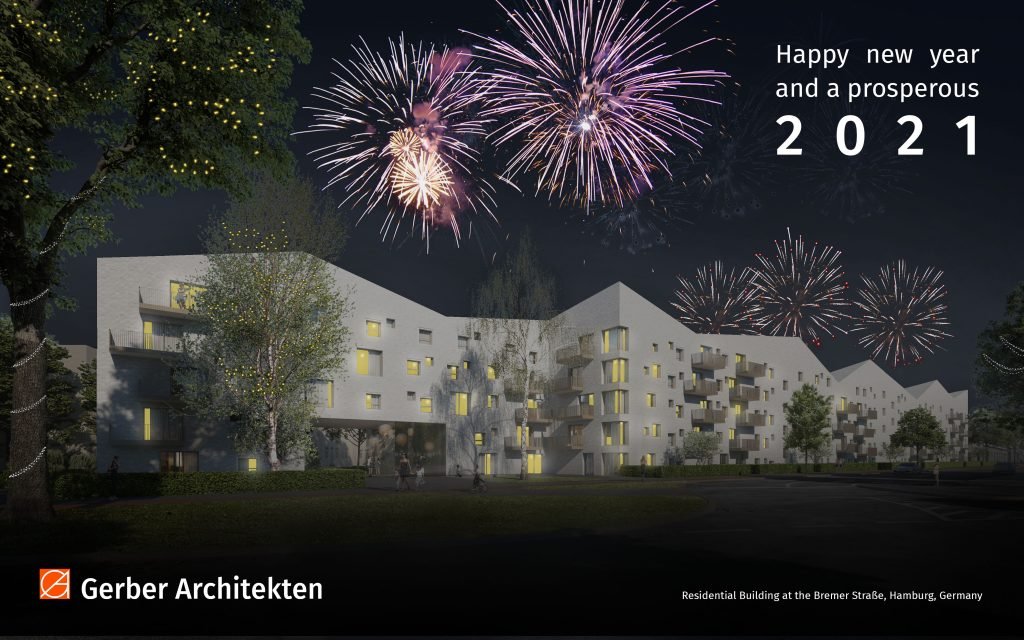
A year with special challenges, but also many taken chances is now behind us. We have learned again how important solidarity, trust and confidence are and would like to thank our partners and the entire team. We will be available for you again on 04th january 2021.