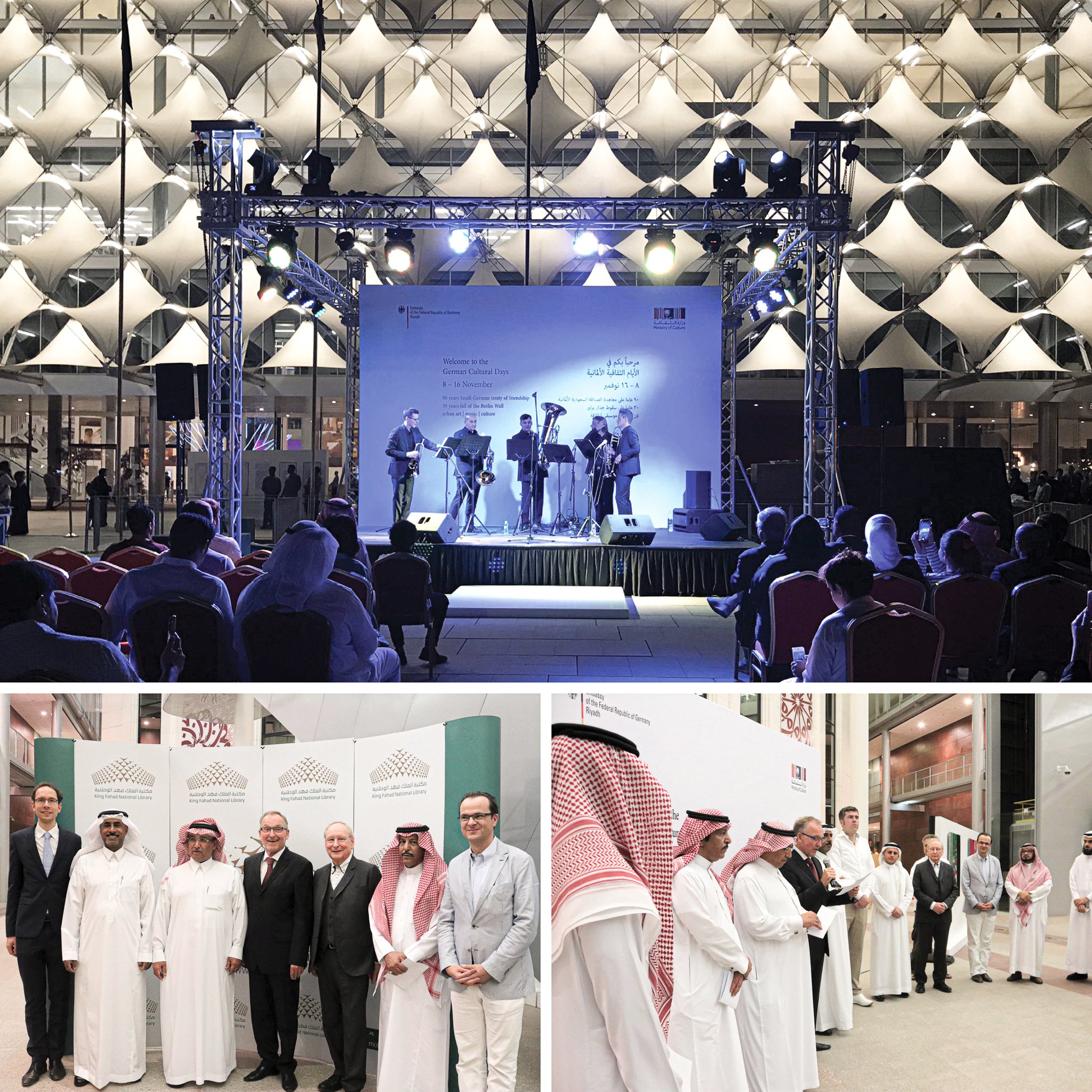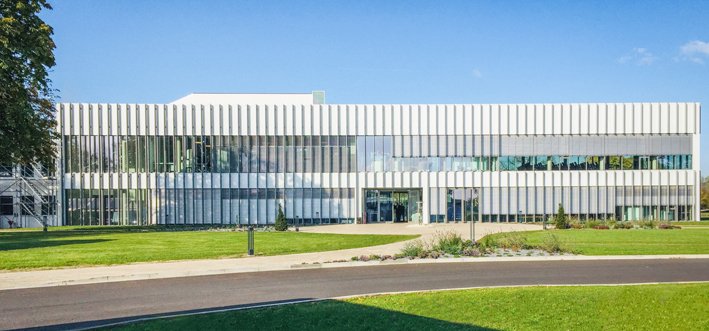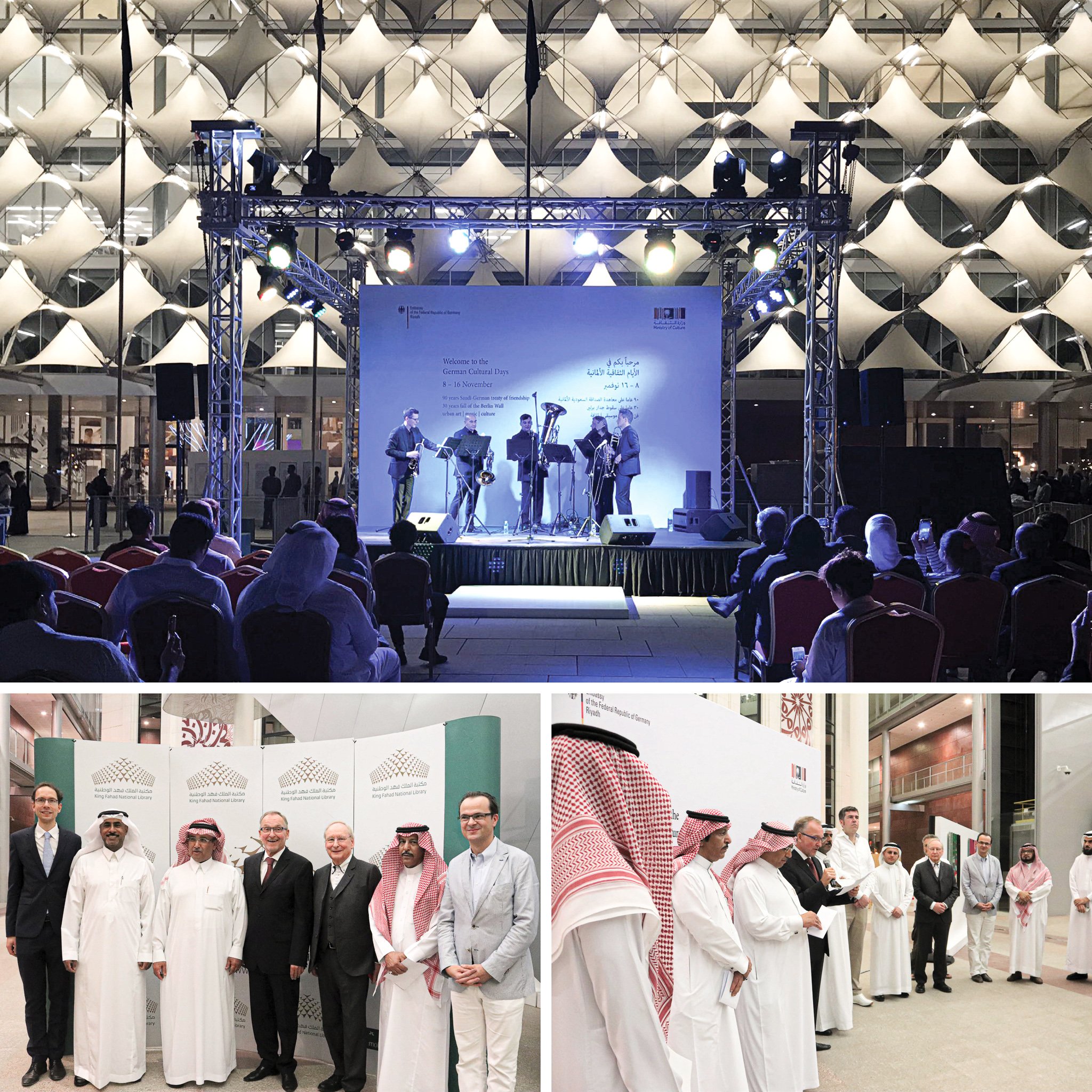
Ambassador Jörg Ranau opened the German Cultural Days in Riyadh on 8 November 2019 in the garden of the King Fahad National Library together with H.E. Tareq Al Fares, CEO of the Royal Commission. We would especially like to thank the German Embassy in Riyadh and all guests and contributors who made this evening a wonderful experience.
Visit the Architecture Exhibition ,German Cultural Days’ from 9 November 2019 to 16 November 2019 in the atrium of the King Fahad National Library, King Fahd Rd, Riyadh 12211, Saudi Arabia (opening hours: daily 17:00 – 22:30)
Visualisierung & Video: ©Gerber Architekten
Ambassador Jörg Ranau opened the German Cultural Days in Riyadh on 8 November 2019 in the garden of the King Fahad National Library together with H.E. Tareq Al Fares, CEO of the Royal Commission.We would especially like to thank the German Embassy in Riyadh and all guests and contributors who made this evening to a wonderful experience.
Visit the Architecture Exhibition, German Cultural Days’ from 9 November 2019 to 16 November 2019 in the atrium of the King Fahad National Library, King Fahd Rd, Riyadh 12211, Saudi Arabia (opening hours: daily 17:00 – 22:30)
Foto: ©David Klammer
On the occasion of the 30th anniversary of the fall of the Berlin Wall and the 90th anniversary of the Treaty of Friendship between Germany and Saudi Arabia (formerly Kingdom of Hedjaz and Najd), the German Embassy in Riyadh is organizing the first “German Cultural Days”.
We are very pleased that the exhibitions, concerts, film screenings and performances will take place in the King Fahad National Library built by us. The exhibition “German architecture in Saudi-Arabia” shows selected works by Gerber Architekten, AS+P and Bödeker based on photographs and models. On 8 November 2019 at 19.30 the exhibition will open in the atrium of the King Fahad National Library.
Further information on the German Days can be found at: https://saudiarabien.diplo.de/ksa-en/news/-/2263442
Architecture exhibition: 09.11. to 16.11.2019, Atrium of the King Fahad National Library, King Fahd Rd, Riyadh 12211, Saudi Arabia Opening hours: daily 17:00 – 22:30 o’clock
Visualisierung & Video: ©Gerber Architekten
On 30 October 2019, the new building of the Plasmatreat Group was officially inaugurated. The new building will not only be the world’s largest centre for plasma research and plant development, but also a technical and communicative meeting place for business partners and customers from all over the world. The functional levels of the architecturally highly modern, two-storey building complex are clearly defined: The entire lower building level will be available for the research and development department as well as the application technology, while the upper floor will comprise meeting and conference rooms as well as a seminar room with a foyer for almost 200 people.
Visualization: ©Gerber Architekten
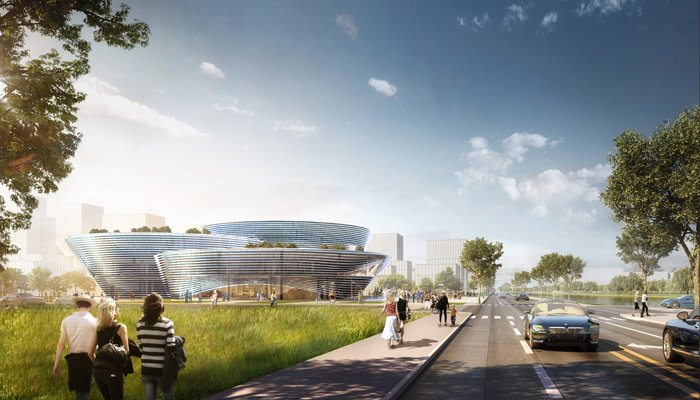
EXPO REAL, Europe’s largest trade fair for real estate and investments, will take place this year between 7th – 9th October in Munich. It is where real estate professionals meet to develop projects from initial ideas, through financing and marketing into reality. As partners of the Ruhr metropolitan region, Gerber Architekten, based in Dortmund, are presenting selected projects such as the Museum in Hangzhou (China). We would be happy to meet you on our booth B1.330 as partner of the Metropole Ruhr!
Visualization: ©Gerber Architekten
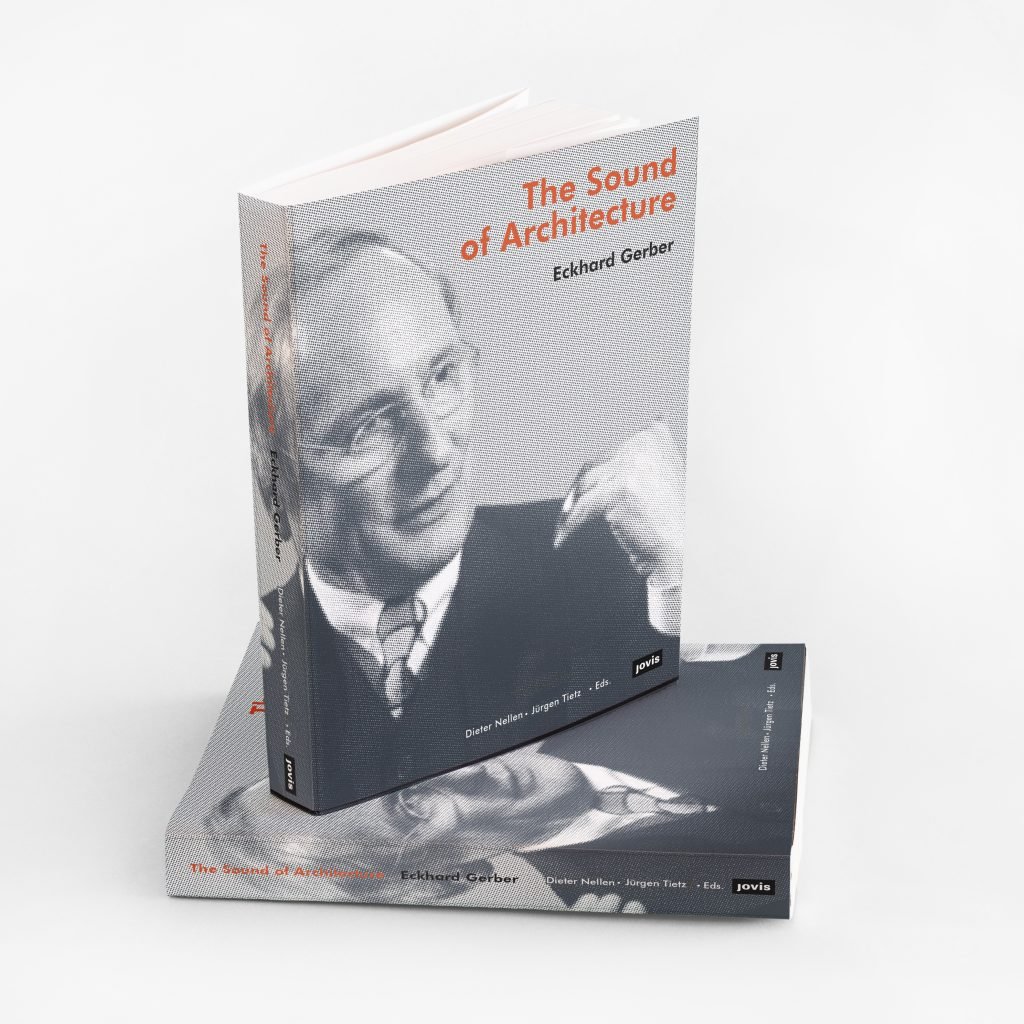
The biography “The Sound of Architecture – Eckhard Gerber” will be presented at the AEDES Architekturforum (Christinenstraße 18-19, 10119 Berlin) on 8 August 2019 at 7.30 p.m. on the occasion of the finissage of our exhibition “Konzept+Atmosphäre”.
We would like to cordially invite you to this event. After an introduction by the editor Dieter Nellen, Jürgen Tietz will read passages from the biography. Feedback is requested until 6 August 2019.
Please send an e-mail to: info@gerberarchitekten.de
We are looking forward to your visit.
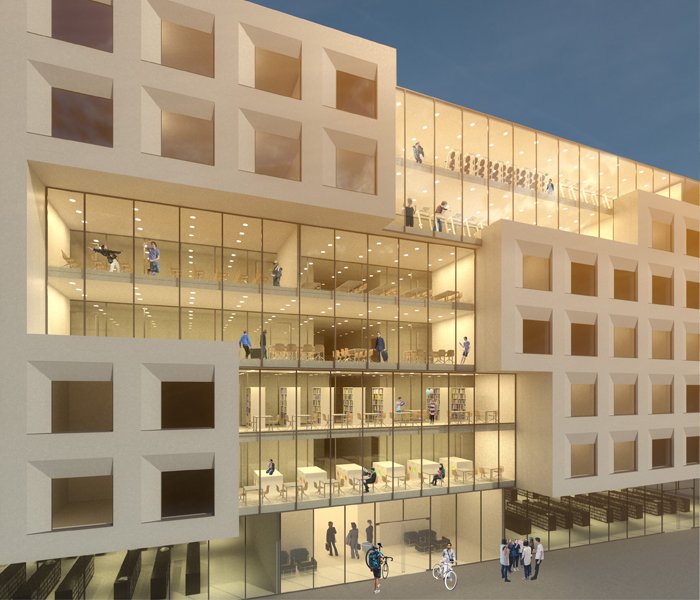
Building works have started on the new BaseCamp student housing on the Platz von Leeds, a prime downtown location in Dortmund. It will be built to the design and plans of Gerber Architekten. The existing Karstadt Technical Store on Kampstraße was completely demolished last year and a new building with 430 apartments for students and hotel guests is now to be built on the Platz von Leeds with shopping units on the ground floor. Construction is being carried out by Züblin and the opening is planned for spring 2021. The client is the BaseCamp Group Ltd.
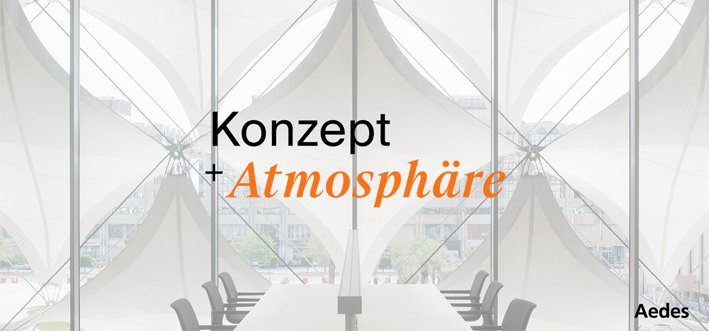
From 19th June to 8th August 2019, the Aedes Architecture Forum in Berlin will be hosting the „Konzept+Atmosphäre“ exhibition which originates from the Baukunstarchiv NRW in Dortmund. The vernissage will take place on Tuesday, 18th June 2019 at the Aedes Architecture Forum (Christinenstraße 18-19 in 10119 Berlin) and will be officially opened at 18:30 with a welcoming speech from Kristin Feireiss (Aedes), followed by Dr. Anne Schmedding (Deputy Chairwoman of the Bundesstiftung Baukultur) and Prof. Eckhard Gerber.
Further information about the exhibition can be found on our exhibition page: „K+A“
